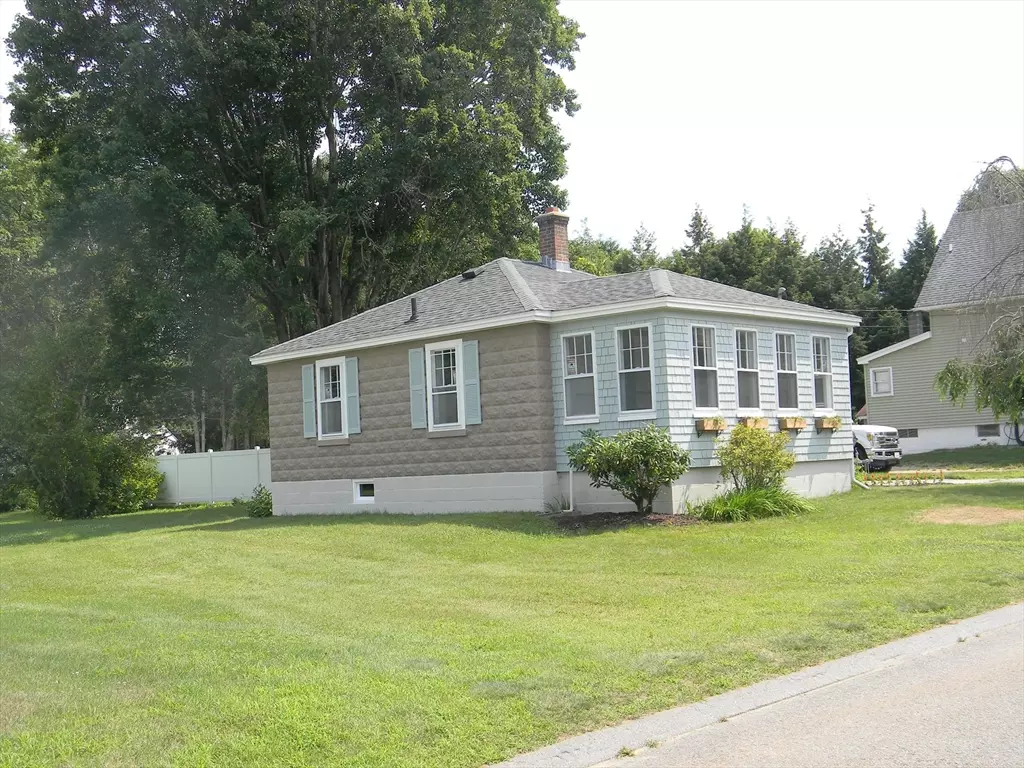$270,000
$277,950
2.9%For more information regarding the value of a property, please contact us for a free consultation.
15 Columbus Ave Templeton, MA 01436
2 Beds
1 Bath
810 SqFt
Key Details
Sold Price $270,000
Property Type Single Family Home
Sub Type Single Family Residence
Listing Status Sold
Purchase Type For Sale
Square Footage 810 sqft
Price per Sqft $333
MLS Listing ID 73265380
Sold Date 08/22/24
Style Bungalow
Bedrooms 2
Full Baths 1
HOA Y/N false
Year Built 1948
Annual Tax Amount $2,158
Tax Year 2024
Lot Size 9,583 Sqft
Acres 0.22
Property Description
Just Stunning is this Templeton home, provides a beautiful open floor plan with plenty of natural light throughout. When you walk in the door you feel right at home. Kitchen offers new counters, all Stain Steel Appliances for the cooks in the family. There are two bedrooms both on first floor. Bathroom has new flooring and cabinet vanity. Washer/dryer space in kitchen area, plus new cabinet for laundry storage. FHW furnace, 100 amp electric service, plus updated house wiring, new lighting and new plumbing using licensed contractors. New interior/exterior paint from top to bottom, wood grain vinyl plank flooring throughout home. Roof is new architectural shingles and new oil tank. Incredible spacious back yard, for lots gardening and fun in the sun. Open House 7/21 11-1pm, Review offers on Tuesday 12noon.
Location
State MA
County Worcester
Area Baldwinville
Zoning Residental
Direction Use GPS for directions.
Rooms
Basement Full, Bulkhead, Sump Pump, Dirt Floor, Concrete, Unfinished
Primary Bedroom Level First
Dining Room Flooring - Vinyl
Kitchen Flooring - Vinyl
Interior
Heating Baseboard, Oil
Cooling None
Flooring Vinyl
Appliance Water Heater, Tankless Water Heater, Range, Microwave, Refrigerator, Plumbed For Ice Maker
Laundry First Floor, Electric Dryer Hookup, Washer Hookup
Exterior
Exterior Feature Covered Patio/Deck, Screens
Community Features Shopping, Walk/Jog Trails, Golf, Medical Facility, Laundromat, Bike Path, Conservation Area, Highway Access, Public School
Utilities Available for Electric Range, for Electric Dryer, Washer Hookup, Icemaker Connection
Waterfront Description Beach Front,Lake/Pond,1 to 2 Mile To Beach,Beach Ownership(Public)
Roof Type Shingle
Total Parking Spaces 2
Garage No
Building
Lot Description Level
Foundation Block
Sewer Public Sewer
Water Public
Architectural Style Bungalow
Schools
Elementary Schools Temp Elem
Middle Schools Gansett Ms
High Schools Gansett Hs
Others
Senior Community false
Acceptable Financing Contract
Listing Terms Contract
Read Less
Want to know what your home might be worth? Contact us for a FREE valuation!

Our team is ready to help you sell your home for the highest possible price ASAP
Bought with Sherri Rogers • Coldwell Banker Realty - Leominster





