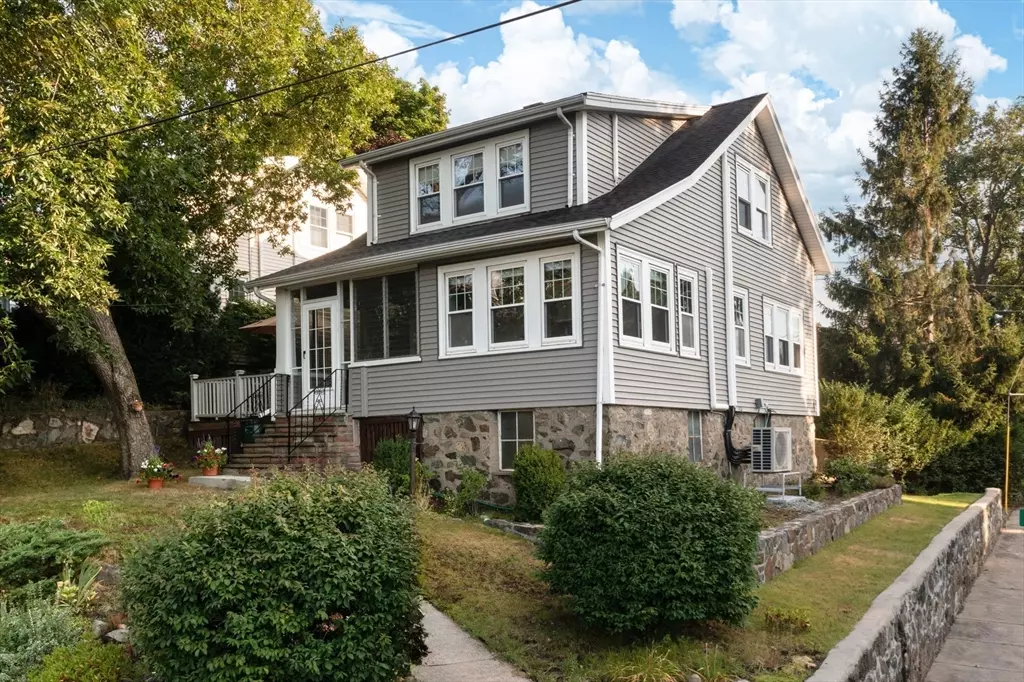$745,000
$599,900
24.2%For more information regarding the value of a property, please contact us for a free consultation.
129 Fells Ave Medford, MA 02155
3 Beds
1 Bath
1,224 SqFt
Key Details
Sold Price $745,000
Property Type Single Family Home
Sub Type Single Family Residence
Listing Status Sold
Purchase Type For Sale
Square Footage 1,224 sqft
Price per Sqft $608
MLS Listing ID 73272774
Sold Date 08/23/24
Style Colonial,Bungalow,Other (See Remarks)
Bedrooms 3
Full Baths 1
HOA Y/N false
Year Built 1925
Annual Tax Amount $5,018
Tax Year 2024
Lot Size 5,227 Sqft
Acres 0.12
Property Description
This charming 3-bedroom home offers the perfect blend of comfort & convenience. Nestled on the hill in the desirable Fulton Heights neighborhood just minutes to I-93, 1.1 miles to Malden T Stop, express route to Boston, Wright's Pond & Fells. This home checks all the boxes:3 beds, office, porch, deck, yard and garage! The welcoming enclosed porch leads to the first level with gleaming hardwood floors in the dinningroom with an electrical fireplace, a bright living room flooded with natural light, plus a den that’s ideal for a home office or a playroom. The spacious kitchen is your canvas, ready for customization. Three bedrooms and a bath complete the 2nd level, with tree top views of Boston from the primary bedroom. Seamlessly host your summer BBQs on this private deck right off the kitchen while enjoying the fenced in yard. This home offers many updates, including: Siding (2017), Lead paint abatement (2017). Hybrid Water Heater (2023) Mini-Splits (2023) and so much more!
Location
State MA
County Middlesex
Area North Medford
Zoning R
Direction Use GPS. off Fells Ave and Watervale Rd.
Rooms
Basement Full, Interior Entry, Garage Access
Primary Bedroom Level Second
Dining Room Flooring - Hardwood, Window(s) - Picture, Lighting - Sconce
Kitchen Ceiling Fan(s), Flooring - Vinyl, Stainless Steel Appliances, Gas Stove
Interior
Interior Features Ceiling Fan(s), Den, Sun Room
Heating Steam, Heat Pump, Natural Gas, Ductless
Cooling Ductless
Flooring Tile, Vinyl, Carpet, Hardwood, Flooring - Stone/Ceramic Tile
Appliance Gas Water Heater, Electric Water Heater, Range, Dishwasher, Disposal, Refrigerator
Laundry In Basement, Electric Dryer Hookup
Exterior
Exterior Feature Porch - Enclosed, Deck, Fenced Yard
Garage Spaces 1.0
Fence Fenced
Community Features Public Transportation, Shopping, Tennis Court(s), Park, Walk/Jog Trails, Medical Facility, Laundromat, Bike Path, Conservation Area, Highway Access, House of Worship, Private School, Public School, T-Station
Utilities Available for Gas Range, for Gas Oven, for Electric Dryer
Waterfront Description Beach Front,Beach Access,Lake/Pond,1 to 2 Mile To Beach
Roof Type Shingle
Total Parking Spaces 3
Garage Yes
Building
Lot Description Corner Lot, Gentle Sloping
Foundation Stone
Sewer Public Sewer
Water Public
Schools
Elementary Schools Roberts
Others
Senior Community false
Read Less
Want to know what your home might be worth? Contact us for a FREE valuation!

Our team is ready to help you sell your home for the highest possible price ASAP
Bought with Thais Collins • Compass






