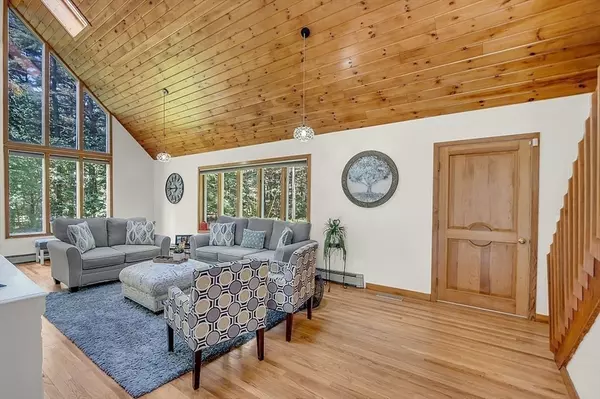$530,000
$550,000
3.6%For more information regarding the value of a property, please contact us for a free consultation.
73 Off Ruggles St Hardwick, MA 01094
3 Beds
2 Baths
2,192 SqFt
Key Details
Sold Price $530,000
Property Type Single Family Home
Sub Type Single Family Residence
Listing Status Sold
Purchase Type For Sale
Square Footage 2,192 sqft
Price per Sqft $241
MLS Listing ID 73249341
Sold Date 08/23/24
Style Contemporary
Bedrooms 3
Full Baths 2
HOA Y/N false
Year Built 1989
Annual Tax Amount $5,703
Tax Year 2024
Lot Size 1.500 Acres
Acres 1.5
Property Description
Discover the perfect blend of charm, comfort, and convenience in this stunning property near Quabbin Land Trust, Stone Cow Brewery, and Hardwick Winery. The expansive flat yard is perfect for outdoor activities and gatherings. Inside, you'll find three spacious bedrooms and two modern bathrooms, offering ample room for family and guests. The family room boasts a warm pellet stove, the living room offers soaring cathedral ceilings, creating an open, airy ambiance that extends into the bright sunroom—an ideal space for relaxation. The updated gourmet kitchen is the heart of the home, featuring a generous pantry and sleek stainless steel appliances, perfect for the home chef. Enjoy easy access to the rail trail for endless biking, walking, and nature adventures. This home is a true gem, combining modern amenities with a serene natural setting. Don’t miss the opportunity to make this dream home yours!
Location
State MA
County Worcester
Zoning V
Direction Rt32 take Pine St.,1st R onto Ruggles,at the elbow head straight down dirt road,1st house on Left
Rooms
Family Room Wood / Coal / Pellet Stove, Flooring - Hardwood
Basement Full, Interior Entry, Bulkhead, Radon Remediation System, Concrete, Unfinished
Primary Bedroom Level Second
Dining Room Flooring - Hardwood, French Doors
Kitchen Pantry, Countertops - Stone/Granite/Solid, French Doors, Cabinets - Upgraded, Recessed Lighting, Stainless Steel Appliances
Interior
Interior Features Cathedral Ceiling(s), Ceiling Fan(s), Sun Room
Heating Central, Baseboard, Electric Baseboard, Oil, Electric, Pellet Stove
Cooling Central Air
Flooring Wood, Tile, Carpet, Hardwood
Appliance Water Heater, Range, Dishwasher, Microwave, Refrigerator, ENERGY STAR Qualified Refrigerator, ENERGY STAR Qualified Dishwasher, Oven
Laundry Electric Dryer Hookup, In Basement, Washer Hookup
Exterior
Exterior Feature Balcony / Deck, Deck, Deck - Wood, Rain Gutters, Storage, Professional Landscaping
Garage Spaces 2.0
Community Features Park, Walk/Jog Trails, Stable(s), Golf, Medical Facility, Bike Path, Conservation Area, House of Worship, Public School
Utilities Available for Gas Range, for Electric Dryer, Washer Hookup
Roof Type Shingle
Total Parking Spaces 4
Garage Yes
Building
Lot Description Wooded, Level
Foundation Concrete Perimeter
Sewer Private Sewer
Water Public
Schools
Elementary Schools Hardwick Elem.
Middle Schools Quabbin Reg
High Schools Quabbin Reg.
Others
Senior Community false
Read Less
Want to know what your home might be worth? Contact us for a FREE valuation!

Our team is ready to help you sell your home for the highest possible price ASAP
Bought with Angela Montero • RE/MAX Innovations






