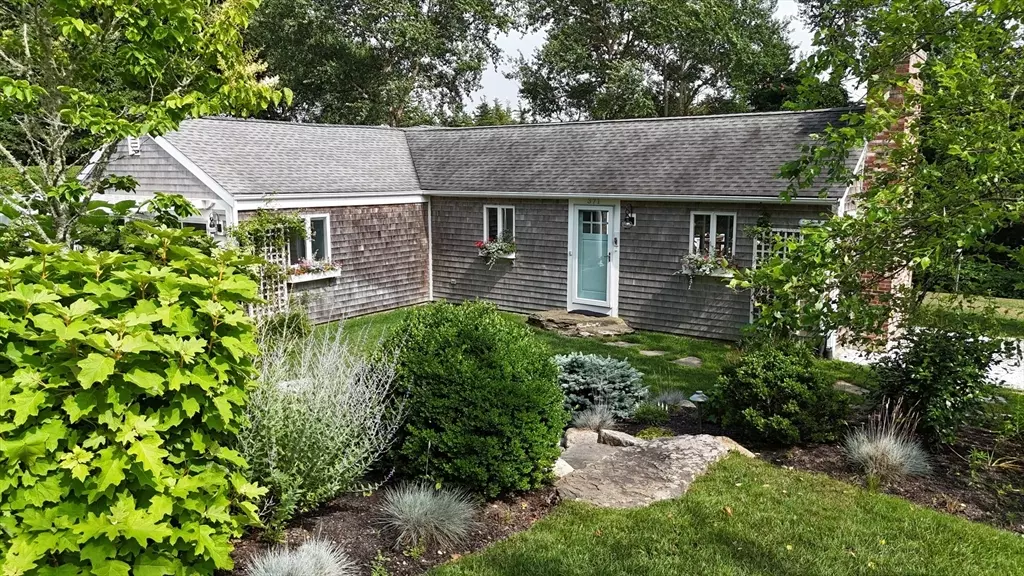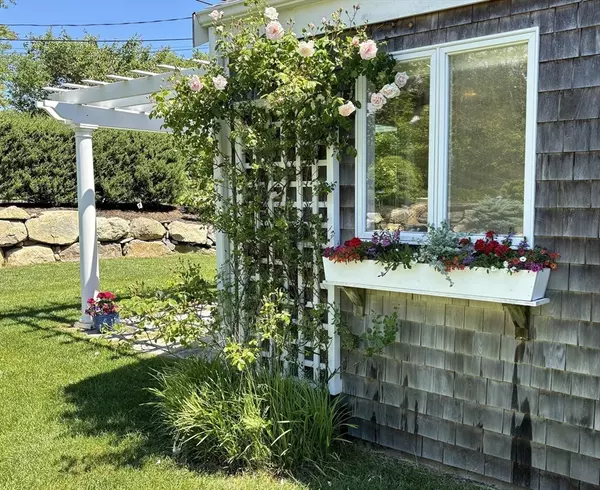$1,610,000
$1,645,000
2.1%For more information regarding the value of a property, please contact us for a free consultation.
371 Cedar Street Chatham, MA 02633
3 Beds
2.5 Baths
1,840 SqFt
Key Details
Sold Price $1,610,000
Property Type Single Family Home
Sub Type Single Family Residence
Listing Status Sold
Purchase Type For Sale
Square Footage 1,840 sqft
Price per Sqft $875
MLS Listing ID 73215719
Sold Date 08/23/24
Style Ranch,Cottage
Bedrooms 3
Full Baths 2
Half Baths 1
HOA Y/N false
Year Built 1957
Annual Tax Amount $4,870
Tax Year 2023
Lot Size 0.380 Acres
Acres 0.38
Property Description
REDUCED! Chatham opportunity for a thoughtful turn-key renovation! Stunning hardscaping, mature plantings and a shell driveway welcome you to this light & bright home abutting conservation, views & privacy in the coveted "ON THE LOOP" location, sidewalk to village center & sandy beaches. Set back is a sophisticated tidy cottage with cathedral ceilings, fine finishes, 2 gas fireplaces, a stunning new kitchen and luxurious bathrooms. The stylish interior has a wonderful open entertaining space with sliders to the south-facing deck overlooking the peaceful garden, herb beds & busy birdhouses. This single-story living is clever & comfortable separating the primary bedroom suite from the guest wing and it's own stone patio with pergola. Downstairs is a family room with fireplace, half bath with additional W/D hook-up and outdoor shower for the overflow of summer visitors. Utility room & walkout unfinished bonus room is ready for your personal touches. This sweet sanctuary is ready to go!
Location
State MA
County Barnstable
Zoning R40
Direction Stage Harbor Road to Cedar Street
Rooms
Family Room Bathroom - Half, Flooring - Laminate, Exterior Access, Recessed Lighting, Remodeled, Slider
Basement Partial, Crawl Space, Partially Finished, Walk-Out Access, Interior Entry, Concrete, Unfinished
Primary Bedroom Level Main, First
Dining Room Open Floorplan, Recessed Lighting, Remodeled, Slider
Kitchen Skylight, Cathedral Ceiling(s), Closet/Cabinets - Custom Built, Countertops - Stone/Granite/Solid, Countertops - Upgraded, Kitchen Island, Attic Access, Cabinets - Upgraded, Open Floorplan, Recessed Lighting, Remodeled, Stainless Steel Appliances, Gas Stove
Interior
Interior Features Internet Available - Unknown
Heating Heat Pump, Electric, Propane, Ductless
Cooling Heat Pump, Ductless
Flooring Stone / Slate, Wood Laminate, Engineered Hardwood
Fireplaces Number 2
Fireplaces Type Family Room, Living Room
Appliance Electric Water Heater, Water Heater, Range, Dishwasher, Microwave, Refrigerator, Washer, Dryer, Range Hood
Laundry Closet/Cabinets - Custom Built, Electric Dryer Hookup, Recessed Lighting, Remodeled, Washer Hookup, First Floor
Exterior
Exterior Feature Deck, Patio, Professional Landscaping, Decorative Lighting, Fruit Trees, Invisible Fence, Outdoor Shower, Stone Wall
Fence Invisible
Community Features Shopping, Walk/Jog Trails, Conservation Area, Sidewalks
Utilities Available for Gas Range, for Gas Oven, for Electric Dryer, Washer Hookup
Waterfront Description Beach Front,Harbor,Walk to,1/10 to 3/10 To Beach,Beach Ownership(Public)
View Y/N Yes
View Scenic View(s)
Roof Type Shingle
Total Parking Spaces 4
Garage No
Building
Foundation Concrete Perimeter, Block
Sewer Private Sewer
Water Public, Other
Others
Senior Community false
Acceptable Financing Contract
Listing Terms Contract
Read Less
Want to know what your home might be worth? Contact us for a FREE valuation!

Our team is ready to help you sell your home for the highest possible price ASAP
Bought with Ella Leavitt • Kinlin Grover Compass






