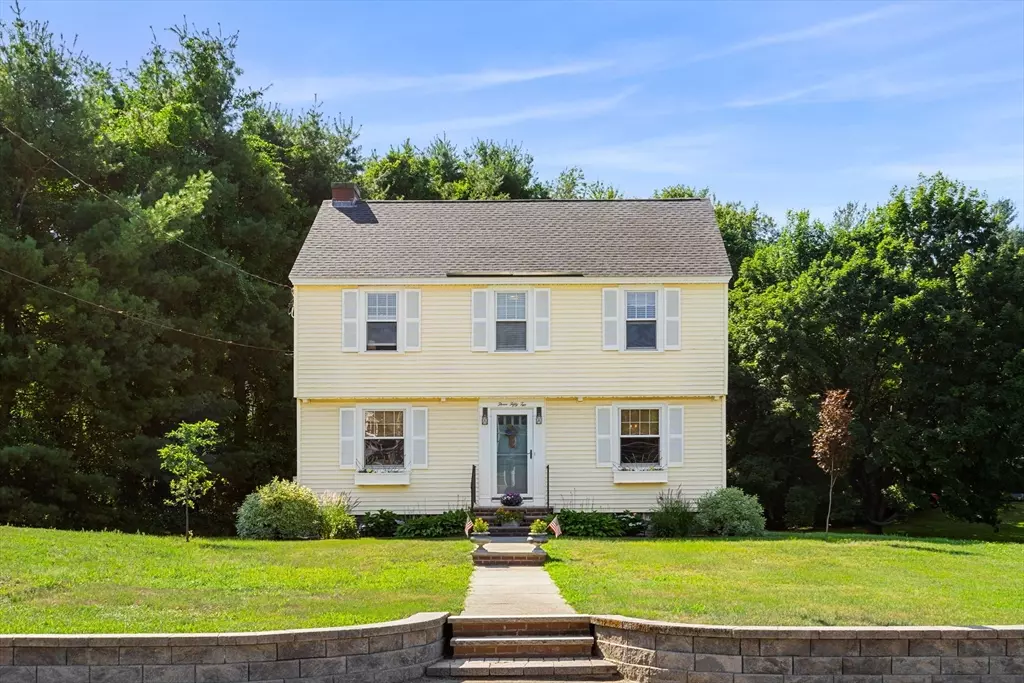$640,000
$649,900
1.5%For more information regarding the value of a property, please contact us for a free consultation.
352 Pleasant St Tewksbury, MA 01876
3 Beds
1.5 Baths
1,519 SqFt
Key Details
Sold Price $640,000
Property Type Single Family Home
Sub Type Single Family Residence
Listing Status Sold
Purchase Type For Sale
Square Footage 1,519 sqft
Price per Sqft $421
MLS Listing ID 73262091
Sold Date 08/26/24
Style Colonial
Bedrooms 3
Full Baths 1
Half Baths 1
HOA Y/N false
Year Built 1942
Annual Tax Amount $6,992
Tax Year 2024
Lot Size 0.540 Acres
Acres 0.54
Property Description
Pristine Colonial home featuring 3 bedrooms, 1.5 baths, and a detached 2-car garage. Enjoy the peace of mind provided by numerous updates, including a newer roof, retaining wall, driveway, and a 200-amp electrical panel. The kitchen has been tastefully renovated with stainless steel appliances and quartz countertops, complemented by a newly updated half bath. Unwind in the beautiful sunroom, complete with new vinyl plank flooring. The spacious front-to-back fireplaced living room offers a cozy and inviting atmosphere. Refinished hardwood floors extend throughout most of the home. Additional highlights include a bonus room in the basement, a walk-up attic for ample storage space, and both town sewer and gas available on the street. This home seamlessly blends modern upgrades with classic charm, making it a perfect choice for comfortable living.
Location
State MA
County Middlesex
Zoning RG
Direction Main Street to Pleasant Street
Rooms
Primary Bedroom Level Second
Dining Room Flooring - Hardwood
Kitchen Flooring - Vinyl, Countertops - Stone/Granite/Solid
Interior
Interior Features Attic Access, Sun Room, Office, Bonus Room, Walk-up Attic
Heating Steam, Oil
Cooling None
Flooring Vinyl, Hardwood, Flooring - Vinyl, Flooring - Hardwood, Flooring - Stone/Ceramic Tile
Fireplaces Number 1
Fireplaces Type Living Room
Appliance Water Heater, Tankless Water Heater, Range, Dishwasher, Microwave, Refrigerator, Washer, Dryer
Laundry In Basement, Electric Dryer Hookup, Washer Hookup
Exterior
Garage Spaces 2.0
Community Features Highway Access, Public School
Utilities Available for Electric Range, for Electric Dryer, Washer Hookup
Roof Type Shingle
Total Parking Spaces 6
Garage Yes
Building
Lot Description Wooded
Foundation Stone
Sewer Private Sewer
Water Public
Schools
Elementary Schools John Ryan
Middle Schools John Wynn
High Schools Tewksbury High
Others
Senior Community false
Read Less
Want to know what your home might be worth? Contact us for a FREE valuation!

Our team is ready to help you sell your home for the highest possible price ASAP
Bought with Kelsey Fontes • Joe Bean Real Estate






