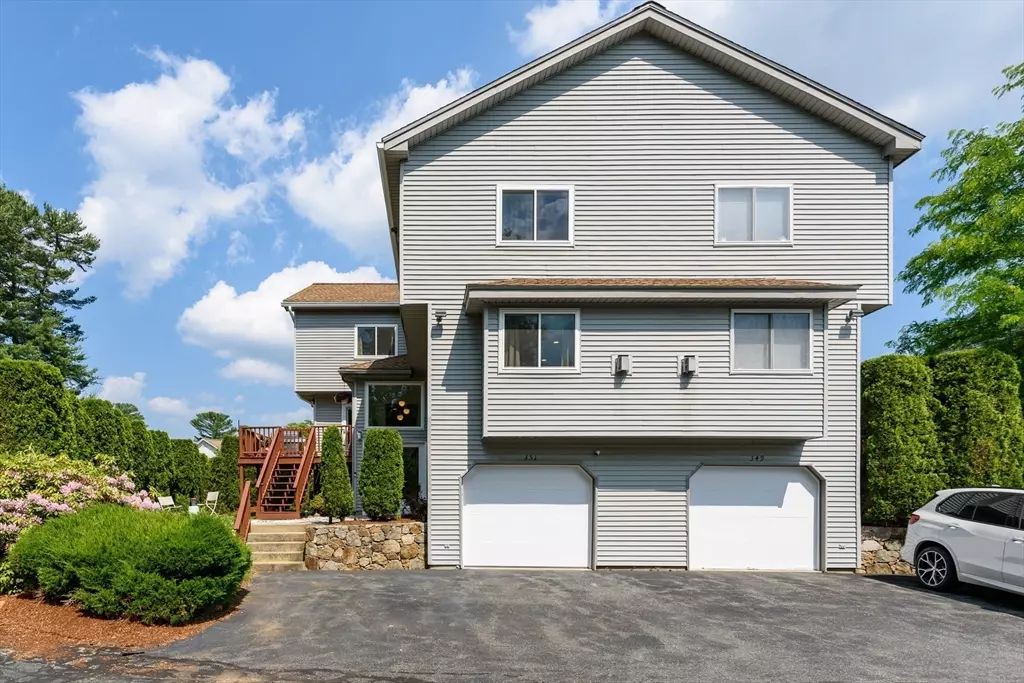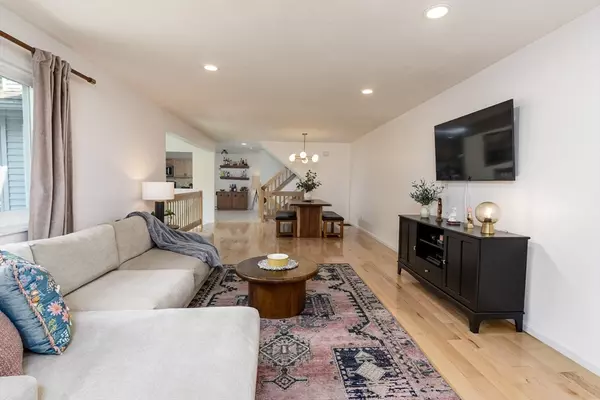$675,000
$635,999
6.1%For more information regarding the value of a property, please contact us for a free consultation.
351 Captain Eames #351 Ashland, MA 01721
2 Beds
2.5 Baths
2,012 SqFt
Key Details
Sold Price $675,000
Property Type Condo
Sub Type Condominium
Listing Status Sold
Purchase Type For Sale
Square Footage 2,012 sqft
Price per Sqft $335
MLS Listing ID 73252842
Sold Date 08/26/24
Bedrooms 2
Full Baths 2
Half Baths 1
HOA Fees $408
Year Built 1998
Annual Tax Amount $6,510
Tax Year 2024
Property Description
Welcome Home to this freshly painted & privately situated townhome with serene wooded views! This exceptional home offers an ideal combination of recent modern updates & classic charm.A few updates to enjoy are Master closet; Windows, new carpets; Furnace, Central AC, Recessed Lighting, Front door smart lock; Ring security system & MORE! The 2-story foyer with a grand staircase sets the tone for an open floor plan, ideal for entertaining with a cozy fireplace.The kitchen is a chef's dream, featuring granite countertops, stainless steel appliances, a tile backsplash, ample cabinet space, counter seating, & a dining area. Level 2 boasts two huge bedrooms, each with vaulted ceilings, ensuite baths, & ample closet space. The master suite is a true retreat with a spa tub & a double-sided fireplace. The walk-up Attic & finished Lower Level both offer addtnl storage & living space (office, playroom, exercise room - you decide! Mins to shopping, commuter train & parks! Tour, Offer ,Stay!
Location
State MA
County Middlesex
Zoning Res
Direction Cedar St to Captain Eames or Pond St to Algonquin Trail
Rooms
Family Room Bathroom - Half, Closet, Flooring - Hardwood, Window(s) - Bay/Bow/Box, Balcony / Deck, Recessed Lighting
Basement Y
Primary Bedroom Level Second
Dining Room Bathroom - Half, Flooring - Hardwood, Flooring - Stone/Ceramic Tile, Deck - Exterior, Open Floorplan, Recessed Lighting
Kitchen Bathroom - Half, Closet, Flooring - Stone/Ceramic Tile, Balcony / Deck, Pantry, Kitchen Island, Open Floorplan, Recessed Lighting, Stainless Steel Appliances, Peninsula
Interior
Interior Features Loft, Central Vacuum, Internet Available - Broadband
Heating Central, Forced Air, Natural Gas, Unit Control
Cooling Central Air
Flooring Wood, Tile
Fireplaces Number 2
Fireplaces Type Dining Room, Family Room, Living Room, Master Bedroom
Appliance Range, Oven, Dishwasher, Disposal, Microwave, Refrigerator, Washer, Dryer, Vacuum System, Water Softener
Laundry Flooring - Stone/Ceramic Tile, Gas Dryer Hookup, Washer Hookup, In Basement, In Unit
Exterior
Exterior Feature Deck - Wood, Rain Gutters, Tennis Court(s)
Garage Spaces 2.0
Community Features Public Transportation, Shopping, Tennis Court(s), Park, Walk/Jog Trails, Medical Facility, Laundromat, Bike Path, Highway Access, House of Worship, Public School, T-Station
Utilities Available for Gas Range, for Gas Oven, for Gas Dryer, Washer Hookup
Roof Type Shingle
Total Parking Spaces 2
Garage Yes
Building
Story 2
Sewer Public Sewer
Water Public
Schools
Elementary Schools Mindess
Middle Schools Ashland Middle
High Schools Ashland High
Others
Pets Allowed Yes w/ Restrictions
Senior Community false
Acceptable Financing Contract
Listing Terms Contract
Read Less
Want to know what your home might be worth? Contact us for a FREE valuation!

Our team is ready to help you sell your home for the highest possible price ASAP
Bought with Avani Sanghvi • Keller Williams Boston MetroWest






