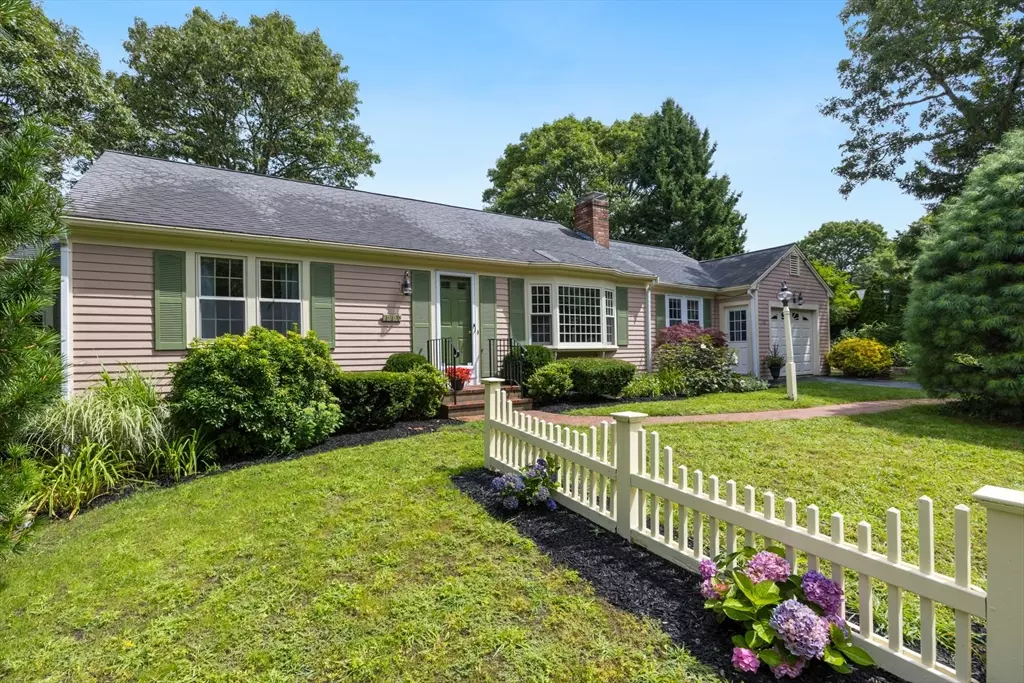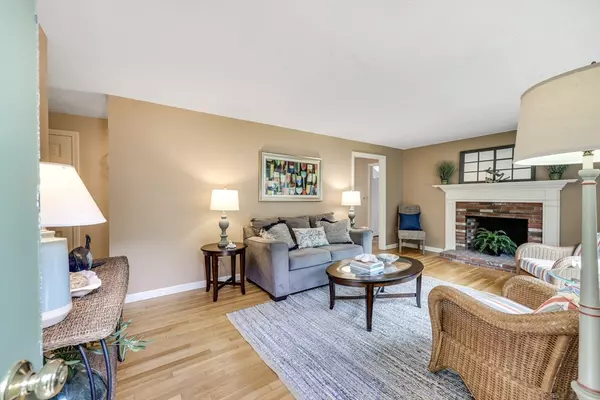$625,000
$599,900
4.2%For more information regarding the value of a property, please contact us for a free consultation.
110 White Rock Road Yarmouth, MA 02675
2 Beds
2 Baths
1,278 SqFt
Key Details
Sold Price $625,000
Property Type Single Family Home
Sub Type Single Family Residence
Listing Status Sold
Purchase Type For Sale
Square Footage 1,278 sqft
Price per Sqft $489
MLS Listing ID 73270262
Sold Date 08/26/24
Style Ranch
Bedrooms 2
Full Baths 2
HOA Y/N false
Year Built 1977
Annual Tax Amount $3,885
Tax Year 2024
Lot Size 0.390 Acres
Acres 0.39
Property Description
Idyllic Cape Cod cottage in charming Yarmouthport with an iconic white picket fence & hydrangeas! This lovingly maintained ranch offers a coastal lifestyle, one-floor living & a spacious, inviting layout. The home boasts two generous bedrooms, including a large primary with en-suite bath & expansive closet. Gleaming hardwood floors throughout, & formal dining room features sliders to a large wisteria draped trellis.A sunny living room & white kitchen open seamlessly to a warm & inviting den. Garden enthusiasts will delight in the expansive private yard, bordered by Conservation land, providing a peaceful retreat. Additional conveniences include a direct-access one-car garage and close proximity to the Mid Cape Highway and local shopping. Just under 2 miles from Greys Beach and Bass Hole, this home is perfect for those seeking a low-maintenance lifestyle or a charming second home ready for beach days and coastal enjoyment. Don't miss your chance for Cape Cod living at its finest!
Location
State MA
County Barnstable
Zoning R
Direction Station Ave/Union St to White Rock to #110 at sign, or West Yarmouth rd to White Rock to #110
Rooms
Family Room Flooring - Wood, Deck - Exterior, Exterior Access, Slider
Basement Full, Interior Entry, Concrete, Unfinished
Dining Room Flooring - Wood
Kitchen Flooring - Vinyl
Interior
Interior Features Den
Heating Baseboard
Cooling None
Flooring Wood, Tile, Vinyl, Flooring - Hardwood
Fireplaces Number 1
Appliance Gas Water Heater, Range, Dishwasher, Microwave, Refrigerator
Exterior
Exterior Feature Deck, Covered Patio/Deck
Garage Spaces 1.0
Community Features Shopping, Golf, Medical Facility, Bike Path, Conservation Area
Waterfront Description Beach Front,Bay,1 to 2 Mile To Beach,Beach Ownership(Public)
Roof Type Shingle
Total Parking Spaces 5
Garage Yes
Building
Lot Description Wooded, Cleared, Level
Foundation Concrete Perimeter
Sewer Private Sewer
Water Public
Others
Senior Community false
Read Less
Want to know what your home might be worth? Contact us for a FREE valuation!

Our team is ready to help you sell your home for the highest possible price ASAP
Bought with Priscilla Stolba • Priscilla Stolba RE






