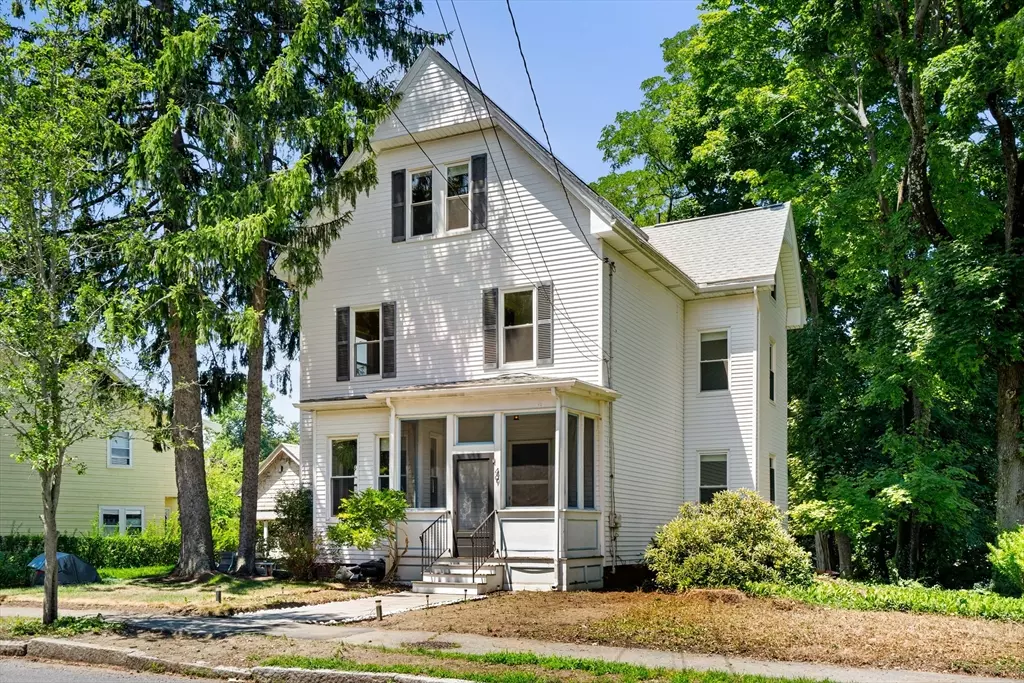$910,000
$875,000
4.0%For more information regarding the value of a property, please contact us for a free consultation.
49 Florence Ave Arlington, MA 02476
5 Beds
2.5 Baths
2,341 SqFt
Key Details
Sold Price $910,000
Property Type Single Family Home
Sub Type Single Family Residence
Listing Status Sold
Purchase Type For Sale
Square Footage 2,341 sqft
Price per Sqft $388
Subdivision Arlington Heights
MLS Listing ID 73262650
Sold Date 08/27/24
Style Victorian
Bedrooms 5
Full Baths 2
Half Baths 1
HOA Y/N false
Year Built 1880
Annual Tax Amount $10,484
Tax Year 2024
Lot Size 7,405 Sqft
Acres 0.17
Property Description
Welcome to 49 Florence Ave in coveted Arlington Heights! This lovely 5 bedroom, 2 1/2 bath 1880's Victorian home is perfectly situated in Arlington Heights, all within walking distance to Trader Joe’s, Starbucks, and many other unique shops and cafes that make the Heights desirable! This charming home exudes a unique appeal, perfect for buyers seeking to make it their own. The spacious living and family rooms, adorned with original marble mantels and soaring ceilings, flow seamlessly into the spacious third floor, ideal for a home office or guest suite! Plenty of off-street parking is available, along with a large 2 car garage. Bonus features include a newer roof, skylight, and upgraded windows!
Location
State MA
County Middlesex
Area Arlington Heights
Zoning R1
Direction Appleton St to Florence Ave. Property on right.
Rooms
Family Room Bathroom - Half, Wood / Coal / Pellet Stove, Flooring - Hardwood, Window(s) - Bay/Bow/Box, Crown Molding
Basement Full, Interior Entry, Bulkhead, Concrete
Primary Bedroom Level Second
Dining Room Flooring - Hardwood, Window(s) - Bay/Bow/Box, Crown Molding
Kitchen Pantry, Exterior Access
Interior
Heating Electric Baseboard, Steam, Oil
Cooling None
Flooring Tile, Hardwood
Appliance Gas Water Heater, Water Heater, Range, Dishwasher, Disposal, Refrigerator
Laundry Flooring - Stone/Ceramic Tile, Window(s) - Picture, Electric Dryer Hookup, Washer Hookup, Sink, Second Floor
Exterior
Exterior Feature Porch - Screened
Garage Spaces 2.0
Community Features Public Transportation, Bike Path
Utilities Available for Gas Range, for Gas Oven, for Electric Dryer, Washer Hookup
Roof Type Shingle
Total Parking Spaces 4
Garage Yes
Building
Foundation Stone
Sewer Public Sewer
Water Public
Schools
Elementary Schools Dallin/Brackett
Middle Schools Ottoson
High Schools Ahs
Others
Senior Community false
Acceptable Financing Contract
Listing Terms Contract
Read Less
Want to know what your home might be worth? Contact us for a FREE valuation!

Our team is ready to help you sell your home for the highest possible price ASAP
Bought with Sarah Holt • Gibson Sotheby's International Realty






