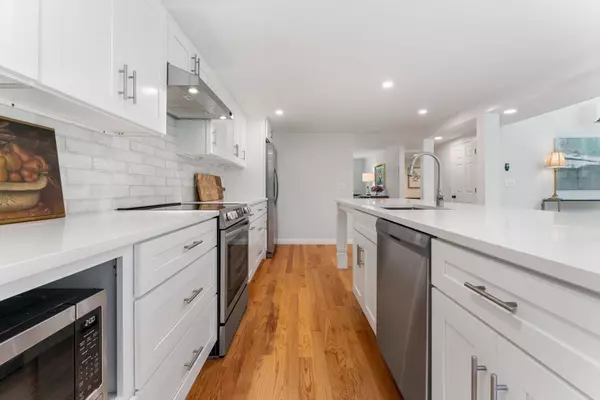$910,000
$830,000
9.6%For more information regarding the value of a property, please contact us for a free consultation.
174 Spring St Hopkinton, MA 01748
3 Beds
2.5 Baths
1,970 SqFt
Key Details
Sold Price $910,000
Property Type Single Family Home
Sub Type Single Family Residence
Listing Status Sold
Purchase Type For Sale
Square Footage 1,970 sqft
Price per Sqft $461
MLS Listing ID 73269704
Sold Date 08/26/24
Style Contemporary,Bungalow,Craftsman
Bedrooms 3
Full Baths 2
Half Baths 1
HOA Y/N false
Year Built 1984
Annual Tax Amount $9,048
Tax Year 2024
Lot Size 1.610 Acres
Acres 1.61
Property Description
Artfully renovated from the studs in, this unique home is nestled on a sprawling 1.61-acre lot, a private retreat where each room is bathed in an abundance of natural light. The heart of this home, the kitchen, is a culinary haven boasting a wealth of storage, sleek quartz countertops, and a suite of stainless steel appliances and overlooks the two story family room with a wall of windows framing the enchanting views of the surrounding woods, inviting nature in. Work from home from the private study, entertain friends and family in the large dining room and relax on the private deck. For the avid hobbyist or car enthusiast, the oversized (39w x 32d) detached garage offers ample room for projects and storage for 3-6 cars, while the expansive yard beckons with endless possibilities. Near Upton State Forest and Lake Whitehall. Whether seeking solace in nature's embrace or hosting unforgettable gatherings, this home offers the perfect fusion of modern comfort, privacy and natural beauty.
Location
State MA
County Middlesex
Zoning A
Direction Wood Street to Spring Street or Main Street to West Elm to Pond Street to Spring Street.
Rooms
Family Room Cathedral Ceiling(s), Beamed Ceilings, Flooring - Hardwood, Deck - Exterior, Exterior Access, Recessed Lighting, Remodeled, Slider
Basement Full, Crawl Space, Interior Entry, Unfinished
Primary Bedroom Level Second
Dining Room Flooring - Hardwood, Deck - Exterior, Exterior Access
Kitchen Flooring - Hardwood, Countertops - Stone/Granite/Solid, Kitchen Island, Recessed Lighting, Stainless Steel Appliances
Interior
Interior Features Recessed Lighting, Study
Heating Heat Pump, Ductless
Cooling Heat Pump, Ductless
Flooring Tile, Hardwood, Flooring - Hardwood
Fireplaces Number 1
Fireplaces Type Family Room
Appliance Electric Water Heater, Water Heater, Range, Dishwasher, Refrigerator
Laundry Flooring - Stone/Ceramic Tile, Electric Dryer Hookup, Washer Hookup, First Floor
Exterior
Exterior Feature Deck, Stone Wall
Garage Spaces 6.0
Community Features Shopping, Walk/Jog Trails, Public School, T-Station
Utilities Available for Electric Range, for Electric Oven, for Electric Dryer, Washer Hookup
Waterfront Description Beach Front,Lake/Pond,1 to 2 Mile To Beach,Beach Ownership(Private,Public)
Roof Type Shingle
Total Parking Spaces 6
Garage Yes
Building
Lot Description Wooded, Easements
Foundation Stone
Sewer Private Sewer
Water Private
Schools
Elementary Schools Mthn/Elmw/Hopkn
Middle Schools Hopkinton Middl
High Schools Hopkinton High
Others
Senior Community false
Read Less
Want to know what your home might be worth? Contact us for a FREE valuation!

Our team is ready to help you sell your home for the highest possible price ASAP
Bought with Sharada Kunam • Foemmel Fine Homes






