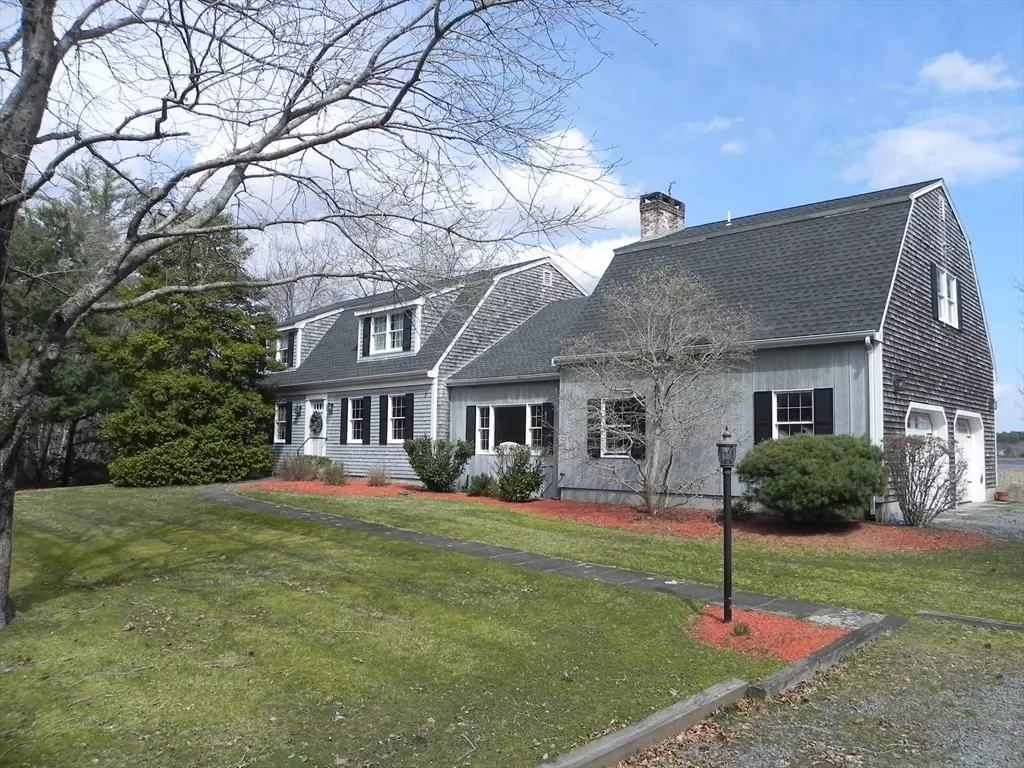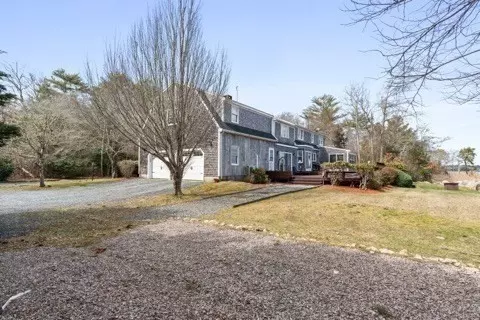$1,040,000
$1,195,000
13.0%For more information regarding the value of a property, please contact us for a free consultation.
44 Stoney Run Ln Marion, MA 02738
5 Beds
4 Baths
3,647 SqFt
Key Details
Sold Price $1,040,000
Property Type Single Family Home
Sub Type Single Family Residence
Listing Status Sold
Purchase Type For Sale
Square Footage 3,647 sqft
Price per Sqft $285
MLS Listing ID 73215643
Sold Date 08/27/24
Style Colonial
Bedrooms 5
Full Baths 4
HOA Y/N false
Year Built 1974
Annual Tax Amount $8,905
Tax Year 2024
Lot Size 0.760 Acres
Acres 0.76
Property Description
Welcome to peace and serenity! Opportunity awaits with this waterfront property on the Weweantic River/Estuary. Located in the Stoney Run Lane community this meticulously maintained, 3,647 SF Colonial boasts 5 bedrooms and 4 full bathrooms. The bedroom located above the garage has its own full bathroom and private entrance providing the potential for an in-law apartment. The first floor consists of a great room with stone fireplace, gourmet kitchen with granite countertops and stainless steel appliances, breakfast nook, formal dining room, living room, and four-season sunroom. The second floor consists of a primary bedroom & bathroom and three additional spacious bedrooms. If that wasn't enough step outside on to your own 44'x24' deck to access your own private sanctuary. Enjoy the peace and tranquility while watching the natural wildlife in the estuary and the boats passing by on the river. This treasure of a property is seeking the next family to make it their home!
Location
State MA
County Plymouth
Zoning 1010
Direction From Delano Road, turn left onto Stoney Run Lane. Property is located on the right in 0.2 miles
Rooms
Basement Full, Interior Entry, Concrete
Primary Bedroom Level Second
Interior
Interior Features Great Room, Sun Room, Bathroom, Central Vacuum, Wet Bar
Heating Baseboard, Oil
Cooling Central Air
Flooring Wood, Tile, Carpet, Hardwood
Fireplaces Number 1
Appliance Water Heater, Range, Dishwasher, Disposal, Microwave, Vacuum System, Plumbed For Ice Maker
Laundry First Floor, Electric Dryer Hookup, Washer Hookup
Exterior
Exterior Feature Deck, Deck - Wood, Rain Gutters, Professional Landscaping, Screens
Garage Spaces 2.0
Community Features Public Transportation, Shopping, Tennis Court(s), Park, Walk/Jog Trails, Medical Facility, Bike Path, Conservation Area, Highway Access, Marina, Private School, Public School
Utilities Available for Electric Oven, for Electric Dryer, Washer Hookup, Icemaker Connection
Waterfront Description Waterfront,Beach Front,Navigable Water,River,Marsh,Bay,Ocean,Direct Access,1/10 to 3/10 To Beach,Beach Ownership(Public)
View Y/N Yes
View Scenic View(s)
Roof Type Shingle
Total Parking Spaces 8
Garage Yes
Building
Lot Description Corner Lot, Flood Plain, Level, Marsh
Foundation Concrete Perimeter
Sewer Public Sewer
Water Public
Architectural Style Colonial
Others
Senior Community false
Read Less
Want to know what your home might be worth? Contact us for a FREE valuation!

Our team is ready to help you sell your home for the highest possible price ASAP
Bought with Michelle Humphrey • Coldwell Banker Realty - Norwell - Hanover Regional Office





