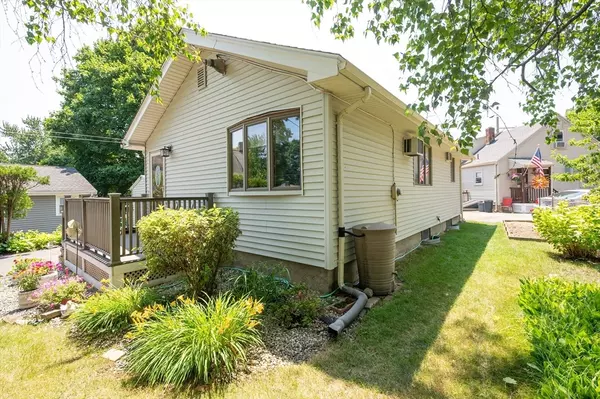$505,000
$485,000
4.1%For more information regarding the value of a property, please contact us for a free consultation.
70 Holly Ave Lynn, MA 01904
2 Beds
1 Bath
921 SqFt
Key Details
Sold Price $505,000
Property Type Single Family Home
Sub Type Single Family Residence
Listing Status Sold
Purchase Type For Sale
Square Footage 921 sqft
Price per Sqft $548
MLS Listing ID 73257077
Sold Date 08/28/24
Style Raised Ranch
Bedrooms 2
Full Baths 1
HOA Y/N false
Year Built 1920
Annual Tax Amount $4,554
Tax Year 2024
Lot Size 4,791 Sqft
Acres 0.11
Property Description
OPEN HOUSES CANCELED OFFER ACCEPTED. Welcome Home to 70 Holly Ave. This charming 2-bedroom raised Ranch has been meticulously maintained and boasts pride in ownership offering seamless ONE-LEVEL living in the desirable Ward One. Perfectly positioned as a fantastic condo alternative, this move-in ready gem exudes charm and comfort. Step inside to discover a bright and inviting living space with gleaming hardwood floors and an abundance of natural light. The well appointed kitchen offers ample cabinet space, and a cozy dining area, ideal for casual meals or entertaining guests. The spacious Living Room features a cozy fireplace ,& the decorative beam ceiling makes this room feel quaint. Both bedrooms have plenty of closet space and the full bath finishes the main level of living. The large basement is partially finished and offers 2 additional large bonus rooms with a walk out to the exterior of the house. Don't miss the opportunity to view this Ranch.
Location
State MA
County Essex
Zoning R1
Direction Lynnfield Street to Holly Ave
Rooms
Basement Full, Partially Finished
Primary Bedroom Level First
Dining Room Flooring - Stone/Ceramic Tile, Window(s) - Picture
Kitchen Ceiling Fan(s), Flooring - Hardwood, Dining Area
Interior
Interior Features Bonus Room
Heating Forced Air, Oil
Cooling Window Unit(s), Wall Unit(s)
Flooring Tile, Hardwood, Laminate
Fireplaces Number 1
Appliance Electric Water Heater, Range, Trash Compactor, Microwave
Laundry First Floor, Electric Dryer Hookup, Washer Hookup
Exterior
Exterior Feature Porch, Deck - Composite, Rain Gutters, Storage
Community Features Public Transportation, Shopping, Park, Golf, Medical Facility, Laundromat, House of Worship, Private School, Public School
Utilities Available for Electric Range, for Electric Dryer, Washer Hookup
Waterfront false
Roof Type Shingle
Total Parking Spaces 4
Garage No
Building
Foundation Concrete Perimeter
Sewer Public Sewer
Water Public
Schools
Elementary Schools Lynn Woods
Middle Schools Pickering
Others
Senior Community false
Read Less
Want to know what your home might be worth? Contact us for a FREE valuation!

Our team is ready to help you sell your home for the highest possible price ASAP
Bought with Elaine O'Connor • Coldwell Banker Realty - Marblehead






