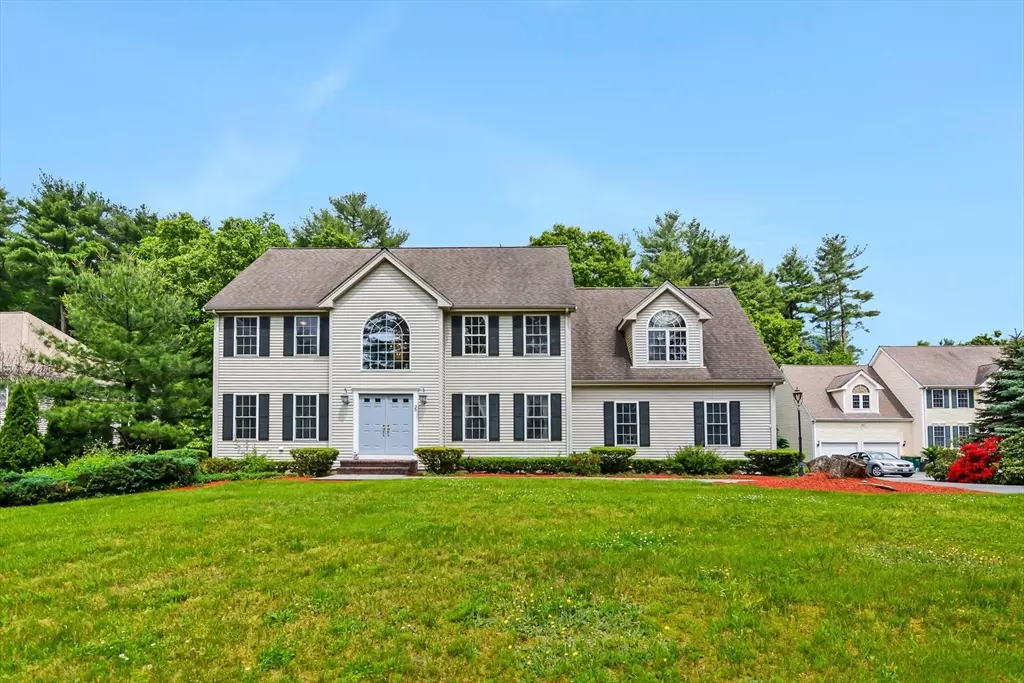$865,000
$879,900
1.7%For more information regarding the value of a property, please contact us for a free consultation.
39 Cinnamon Cir Easton, MA 02375
4 Beds
3.5 Baths
2,494 SqFt
Key Details
Sold Price $865,000
Property Type Single Family Home
Sub Type Single Family Residence
Listing Status Sold
Purchase Type For Sale
Square Footage 2,494 sqft
Price per Sqft $346
Subdivision Cinnamon Ridge
MLS Listing ID 73245226
Sold Date 08/28/24
Style Colonial
Bedrooms 4
Full Baths 3
Half Baths 1
HOA Fees $93/ann
HOA Y/N true
Year Built 2001
Annual Tax Amount $9,919
Tax Year 2024
Lot Size 0.560 Acres
Acres 0.56
Property Description
Welcome to Cinnamon Ridge! Imagine coming home to this stunning 4-bed, 3.5-bath colonial located on a peaceful cul-de-sac, showcasing the highest quality craftsmanship throughout. As you enter, you are greeted by a gorgeous 2-story foyer & an inviting open floor plan. The spacious kitchen features an eat-in area that overlooks the slider doors leading to the expansive deck & beautifully landscaped yard. The kitchen flows seamlessly into the large family room with a cozy fireplace & a formal dining room, perfect for gatherings and special occasions. Retreat to the oversized master suite, which includes an en-suite bath & large walk-in closet. 3 additional spacious bedrooms offer comfort & versatility for family or guests. The fully finished basement is an entertainer's paradise, complete with an entertainment area, full bar, & 2 bonus rooms. This home combines modern elegance, functionality & outdoor allure, creating an unbeatable haven. Don’t miss your chance to make it your own!
Location
State MA
County Bristol
Area South Easton
Zoning 1010
Direction Turnpike St. to Cinnamon
Rooms
Family Room Flooring - Hardwood
Basement Full, Finished, Walk-Out Access, Interior Entry
Primary Bedroom Level Second
Dining Room Flooring - Hardwood
Kitchen Flooring - Stone/Ceramic Tile, Balcony / Deck, Countertops - Stone/Granite/Solid, Kitchen Island, Cabinets - Upgraded, Open Floorplan, Slider, Stainless Steel Appliances
Interior
Interior Features Lighting - Overhead, Recessed Lighting, Entrance Foyer, Loft, Bathroom, Bonus Room, Media Room, Wet Bar
Heating Forced Air, Natural Gas
Cooling Central Air
Flooring Tile, Carpet, Hardwood, Flooring - Stone/Ceramic Tile, Flooring - Hardwood
Fireplaces Number 1
Fireplaces Type Family Room
Appliance Gas Water Heater, Range, Dishwasher, Microwave, Refrigerator, Washer, Dryer, Wine Refrigerator
Laundry In Basement, Washer Hookup
Exterior
Exterior Feature Deck, Patio, Rain Gutters, Professional Landscaping, Sprinkler System, Gazebo
Garage Spaces 2.0
Community Features Shopping, Park, Walk/Jog Trails, Golf
Utilities Available for Electric Range, for Electric Oven, Washer Hookup
Roof Type Shingle
Total Parking Spaces 8
Garage Yes
Building
Lot Description Cul-De-Sac, Easements, Cleared
Foundation Concrete Perimeter
Sewer Private Sewer
Water Public
Schools
Elementary Schools Center/Richards
Middle Schools Easton Jr.
High Schools Oliver Ames
Others
Senior Community false
Read Less
Want to know what your home might be worth? Contact us for a FREE valuation!

Our team is ready to help you sell your home for the highest possible price ASAP
Bought with Good Boston Living Team • Gibson Sotheby's International Realty






