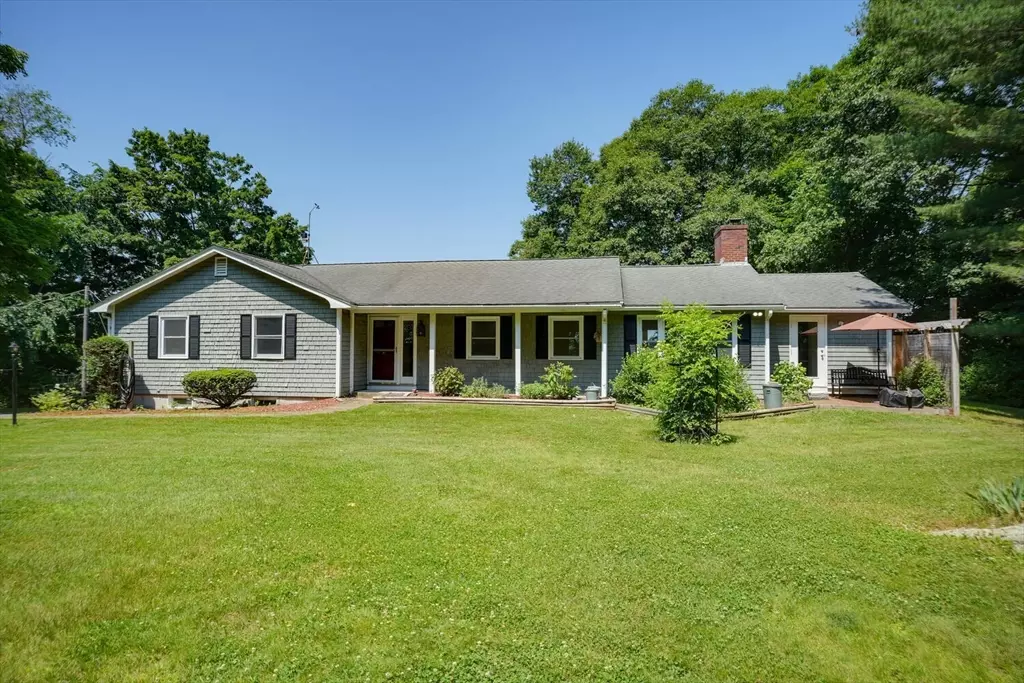$720,000
$750,000
4.0%For more information regarding the value of a property, please contact us for a free consultation.
20 Morse St Westborough, MA 01581
3 Beds
2 Baths
2,347 SqFt
Key Details
Sold Price $720,000
Property Type Single Family Home
Sub Type Single Family Residence
Listing Status Sold
Purchase Type For Sale
Square Footage 2,347 sqft
Price per Sqft $306
MLS Listing ID 73247331
Sold Date 08/28/24
Style Ranch
Bedrooms 3
Full Baths 2
HOA Y/N false
Year Built 1976
Annual Tax Amount $9,562
Tax Year 2024
Lot Size 1.650 Acres
Acres 1.65
Property Description
Large one of a kind custom ranch set on gorgeous private lot with views of Mount Wachusett & abutting 12 AC of open space! Spacious great room w/fireplace, recessed lighting, new double French exterior door & newly refinished wide pine flooring. New white kitchen with stainless steel appliances, new flooring & tile backsplash. Light & bright 4 season sunroom/office w/pocket door for privacy. The spacious 3 bedrooms look out to the quiet yard, and share a renovated full bathroom. New windows 2022. There is additional space in the finished lower-level ideal for a possible in-law, includes kitchen, full bath or use as a family room/office w/separate entrance. Storage abounds between the walk-out basement, full attic with flooring & tandem two-car garage. New - Outdoor Lamp and Post. Many beautiful perennials & gardens. New expansive deck overlooking 1.65 acre backyard oasis with beautiful park like grounds! 3 miles to commuter rail!
Location
State MA
County Worcester
Zoning R
Direction GPS
Rooms
Family Room Bathroom - Full, Closet, Flooring - Laminate, Exterior Access, Remodeled
Basement Full, Partially Finished, Garage Access
Primary Bedroom Level First
Dining Room Flooring - Wood
Kitchen Dining Area, Countertops - Upgraded, Breakfast Bar / Nook, Deck - Exterior, Open Floorplan, Recessed Lighting, Stainless Steel Appliances
Interior
Interior Features Closet/Cabinets - Custom Built, Slider, Kitchen, Inlaw Apt., Home Office, Internet Available - Unknown
Heating Forced Air, Oil
Cooling Central Air
Flooring Wood, Tile, Carpet, Laminate
Fireplaces Number 1
Fireplaces Type Living Room
Appliance Range, Dishwasher, Refrigerator, Washer, Dryer
Laundry First Floor, Electric Dryer Hookup, Washer Hookup
Exterior
Exterior Feature Porch, Deck
Garage Spaces 2.0
Community Features Shopping, Tennis Court(s), Park, Walk/Jog Trails, Golf, Conservation Area, Highway Access, House of Worship, Public School, T-Station
Utilities Available for Electric Range, for Electric Oven, for Electric Dryer, Washer Hookup
Waterfront false
View Y/N Yes
View Scenic View(s)
Roof Type Shingle
Parking Type Under, Garage Door Opener, Storage, Workshop in Garage, Garage Faces Side, Oversized, Paved Drive, Off Street, Tandem, Paved
Total Parking Spaces 6
Garage Yes
Building
Lot Description Wooded, Farm
Foundation Concrete Perimeter
Sewer Private Sewer
Water Public
Others
Senior Community false
Read Less
Want to know what your home might be worth? Contact us for a FREE valuation!

Our team is ready to help you sell your home for the highest possible price ASAP
Bought with Denise Garzone • William Raveis R.E. & Home Services






