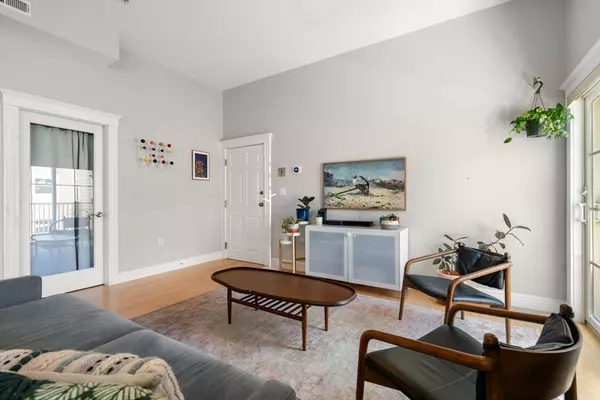$915,000
$925,000
1.1%For more information regarding the value of a property, please contact us for a free consultation.
69 Bolton St #301 Cambridge, MA 02140
2 Beds
2 Baths
1,200 SqFt
Key Details
Sold Price $915,000
Property Type Condo
Sub Type Condominium
Listing Status Sold
Purchase Type For Sale
Square Footage 1,200 sqft
Price per Sqft $762
MLS Listing ID 73261851
Sold Date 08/29/24
Bedrooms 2
Full Baths 2
HOA Fees $491/mo
Year Built 2011
Annual Tax Amount $1,893
Tax Year 2024
Property Description
Step into this charming 2+ bed, 2 bath condo for modern city living just off Danehy Park in North Cambridge! As you enter, natural light floods the expansive windows and soaring 10' ceilings, making the open-concept living/dining/kitchen perfect for hosting. The kitchen boasts granite countertops, stainless steel appliances, breakfast bar and cherry cabinets. Built in 2011, there's in-unit laundry and central air, with additional storage and space for bikes in the heated garage. Work from home in the office space or on the private balcony. Each bedroom is a tranquil retreat, with tall windows and ample closet space; the primary bedroom includes an en-suite bathroom. Right between the Porter Square T and both Whole Foods and Trader Joe's, this residential neighborhood offers easy access to some of Cambridge's finest parks, shops, daycares and cafes!
Location
State MA
County Middlesex
Zoning RES
Direction Take Memorial Dr, Garden St and Sherman St to Bolton St in Cambridge
Rooms
Basement N
Primary Bedroom Level Main, First
Dining Room Flooring - Hardwood
Kitchen Flooring - Hardwood, Open Floorplan, Lighting - Pendant
Interior
Interior Features Closet, Den
Heating Forced Air
Cooling Central Air
Flooring Hardwood
Fireplaces Number 1
Fireplaces Type Dining Room
Appliance Range, Dishwasher, Disposal, Microwave, Washer, Dryer
Laundry In Unit
Exterior
Exterior Feature Balcony
Garage Spaces 1.0
Community Features Public Transportation, Shopping, Park, Walk/Jog Trails
Utilities Available for Gas Range
Roof Type Rubber
Garage Yes
Building
Story 1
Sewer Public Sewer
Water Public
Schools
Elementary Schools Cps
Middle Schools Cps
High Schools Cps
Others
Pets Allowed Yes w/ Restrictions
Senior Community false
Read Less
Want to know what your home might be worth? Contact us for a FREE valuation!

Our team is ready to help you sell your home for the highest possible price ASAP
Bought with Gian Paul Sanseverino • Coldwell Banker Realty - Lexington





