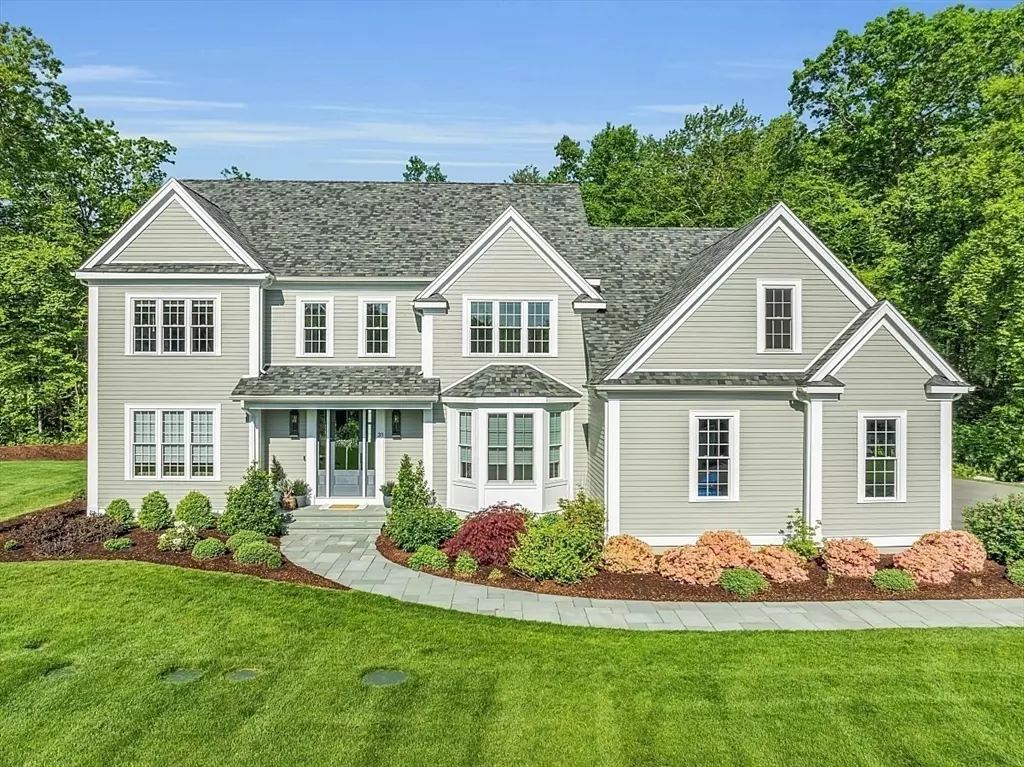$2,100,000
$2,249,900
6.7%For more information regarding the value of a property, please contact us for a free consultation.
31 Stoney Brook Rd Hopkinton, MA 01748
4 Beds
4.5 Baths
5,345 SqFt
Key Details
Sold Price $2,100,000
Property Type Single Family Home
Sub Type Single Family Residence
Listing Status Sold
Purchase Type For Sale
Square Footage 5,345 sqft
Price per Sqft $392
MLS Listing ID 73246348
Sold Date 08/29/24
Style Colonial
Bedrooms 4
Full Baths 4
Half Baths 1
HOA Fees $41/ann
HOA Y/N true
Year Built 2019
Annual Tax Amount $21,859
Tax Year 2024
Lot Size 2.140 Acres
Acres 2.14
Property Description
Discover this magazine worthy home nestled in the heart of the desirable Highland Park neighborhood! This exceptional home, features a dream gourmet chef’s kitchen with white custom cabinets, a 30-inch floor to ceiling Thermador refrigerator & freezer, Thermador wine fridge, 48” Wolf range, Wolf coffee bar, Wolf drawer microwave, an oversized island, and elegant white marble counters. Crown molding & coffered ceilings grace the interior, which is only enhanced by all of the natural light. The stunning primary suite features a freestanding soaking tub, spacious marble shower, radiant heated floors, and two expansive walk-in closets. Every closet in the home has been custom designed by California Closets. The laundry room includes Electrolux washer/dryer beneath a quartz waterfall countertop. The finished basement provides added space for a game/family room, enhancing the home’s versatility. Close to MBTA Train, Rt. 495/9, Mass Pike, Hopkinton Country Club, & highly ranked schools.
Location
State MA
County Middlesex
Zoning RA
Direction Use Google Maps- Close to Hopkinton Country Club and Rt. 495/9, & Mass Pike.
Rooms
Family Room Bathroom - Full, Closet, Flooring - Vinyl
Basement Partially Finished, Interior Entry, Bulkhead, Concrete
Primary Bedroom Level Second
Dining Room Coffered Ceiling(s), Flooring - Hardwood, Open Floorplan, Lighting - Pendant, Crown Molding
Kitchen Flooring - Hardwood, Dining Area, Countertops - Stone/Granite/Solid, Countertops - Upgraded, Kitchen Island, Wet Bar, Cabinets - Upgraded, Deck - Exterior, Open Floorplan, Recessed Lighting, Slider, Wine Chiller, Gas Stove, Lighting - Pendant, Crown Molding
Interior
Interior Features Lighting - Pendant, Crown Molding, Recessed Lighting, Bathroom - Full, Den, Office, Bathroom, Sitting Room, Entry Hall
Heating Forced Air, Radiant, Natural Gas
Cooling Central Air
Flooring Tile, Laminate, Marble, Hardwood, Flooring - Hardwood, Flooring - Vinyl
Fireplaces Number 1
Fireplaces Type Living Room
Appliance Water Heater, Tankless Water Heater, Range, Dishwasher, Microwave, Refrigerator, Freezer, Washer, Dryer, Water Treatment, Wine Refrigerator, Range Hood
Laundry Flooring - Stone/Ceramic Tile, Countertops - Upgraded, Second Floor, Washer Hookup
Exterior
Exterior Feature Patio, Rain Gutters, Professional Landscaping, Sprinkler System, Decorative Lighting
Garage Spaces 3.0
Community Features Walk/Jog Trails, Conservation Area, Highway Access
Utilities Available for Gas Range, Washer Hookup
Roof Type Shingle
Total Parking Spaces 4
Garage Yes
Building
Lot Description Wooded, Easements, Level
Foundation Concrete Perimeter
Sewer Private Sewer
Water Private
Schools
Elementary Schools Mar/Elm/Hopkins
Middle Schools Hopkinton
High Schools Hopkinton
Others
Senior Community false
Acceptable Financing Contract
Listing Terms Contract
Read Less
Want to know what your home might be worth? Contact us for a FREE valuation!

Our team is ready to help you sell your home for the highest possible price ASAP
Bought with Matthew Straight • Coldwell Banker Realty - Leominster






