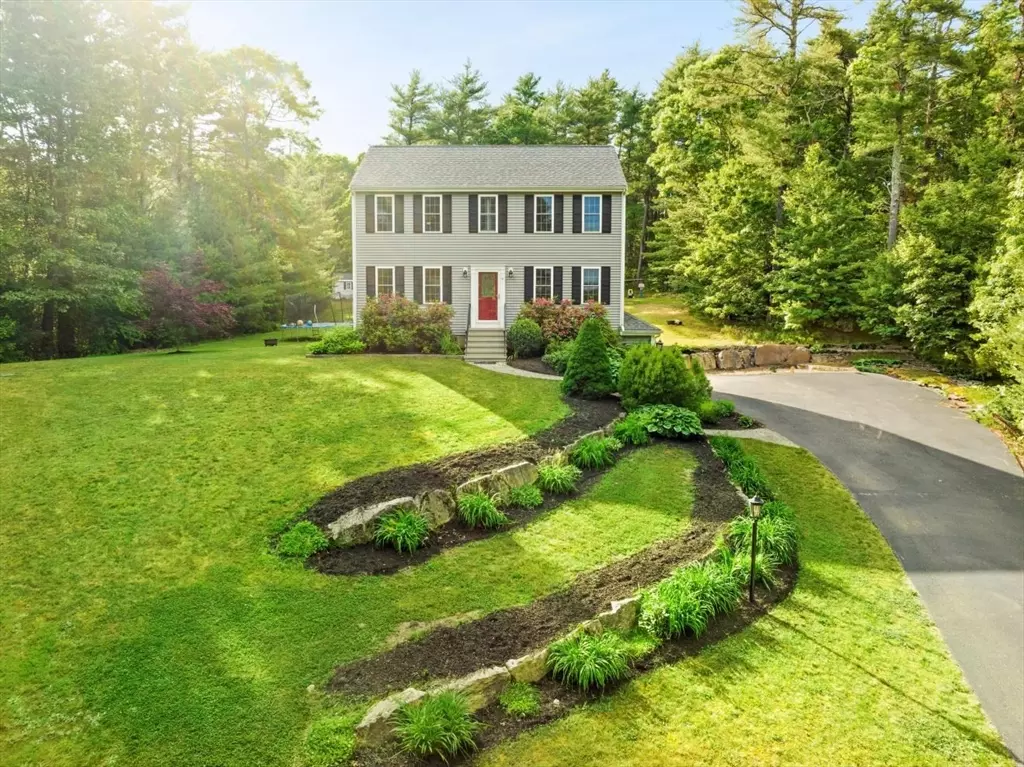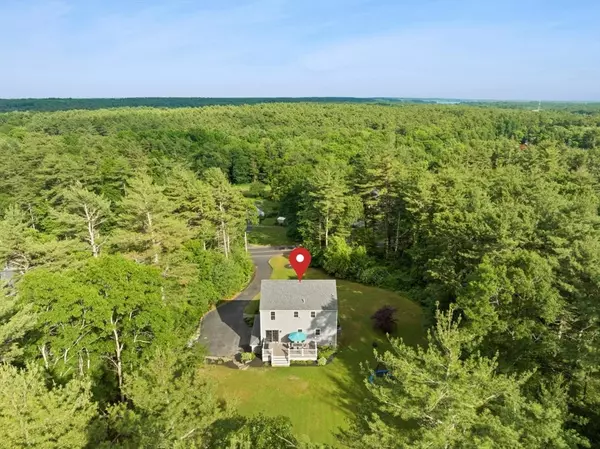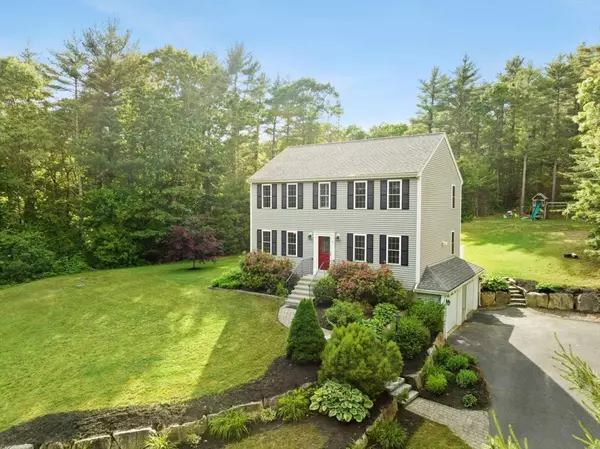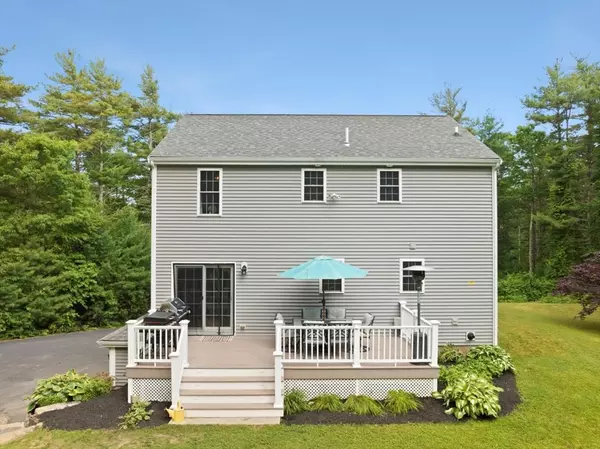$700,000
$685,000
2.2%For more information regarding the value of a property, please contact us for a free consultation.
74 Pickens St Lakeville, MA 02347
3 Beds
2.5 Baths
1,768 SqFt
Key Details
Sold Price $700,000
Property Type Single Family Home
Sub Type Single Family Residence
Listing Status Sold
Purchase Type For Sale
Square Footage 1,768 sqft
Price per Sqft $395
MLS Listing ID 73259374
Sold Date 08/28/24
Style Colonial
Bedrooms 3
Full Baths 2
Half Baths 1
HOA Y/N false
Year Built 2009
Annual Tax Amount $5,999
Tax Year 2024
Lot Size 2.020 Acres
Acres 2.02
Property Description
****ALL OFFERS DUE BY MONDAY 5pm****Come view this immaculate Colonial style home that is wrapped in privacy! Some highlights of the home include hardwood flooring throughout, plantation shutters, walk in pantry closet, and a beautiful main suite with walk in closets and a full bathroom. Find yourself entertaining in the updated, expansive kitchen with granite countertops and stainless steel appliances. Step outside to your composite deck equipped with a separate propane line for your outdoor grill and experience peace and tranquility in the sprawling back yard that also has a sprinkler system. This home is ready for its next family! Set up your private showing today!
Location
State MA
County Plymouth
Zoning RES
Direction USE GPS
Rooms
Basement Walk-Out Access, Interior Entry, Garage Access
Primary Bedroom Level Second
Dining Room Flooring - Hardwood
Kitchen Flooring - Hardwood, Pantry, Countertops - Stone/Granite/Solid, Countertops - Upgraded, Kitchen Island, Country Kitchen, Deck - Exterior
Interior
Interior Features Wired for Sound
Heating Forced Air, Propane
Cooling Central Air
Flooring Tile, Hardwood
Appliance Water Heater, Tankless Water Heater, Range, Dishwasher, Microwave, Refrigerator
Laundry Flooring - Stone/Ceramic Tile, Main Level, Walk-in Storage, Washer Hookup, First Floor, Gas Dryer Hookup
Exterior
Exterior Feature Porch, Deck - Composite, Storage, Professional Landscaping, Sprinkler System
Garage Spaces 2.0
Community Features Public Transportation, Shopping, Tennis Court(s), Walk/Jog Trails, Golf, House of Worship
Utilities Available for Gas Range, for Gas Dryer
Roof Type Shingle
Total Parking Spaces 6
Garage Yes
Building
Lot Description Wooded
Foundation Concrete Perimeter
Sewer Private Sewer
Water Private
Schools
Elementary Schools Assawompset
Middle Schools G.R.A.I.S.
High Schools Apponequet
Others
Senior Community false
Read Less
Want to know what your home might be worth? Contact us for a FREE valuation!

Our team is ready to help you sell your home for the highest possible price ASAP
Bought with Judith Frenette • Coastal Realty






