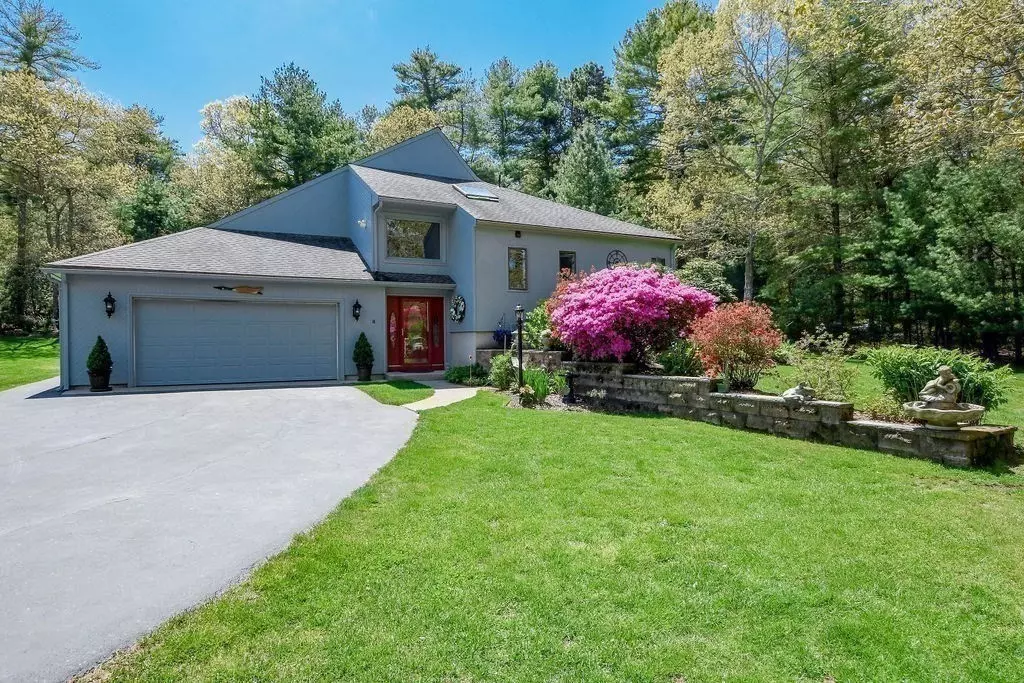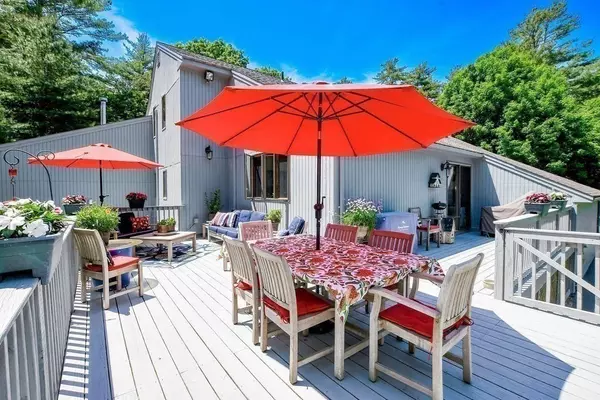$825,003
$795,000
3.8%For more information regarding the value of a property, please contact us for a free consultation.
16 Glenwood Circle Wareham, MA 02571
4 Beds
3.5 Baths
2,998 SqFt
Key Details
Sold Price $825,003
Property Type Single Family Home
Sub Type Single Family Residence
Listing Status Sold
Purchase Type For Sale
Square Footage 2,998 sqft
Price per Sqft $275
Subdivision Indian Neck Area
MLS Listing ID 73248237
Sold Date 08/29/24
Style Contemporary
Bedrooms 4
Full Baths 3
Half Baths 1
HOA Y/N false
Year Built 1992
Annual Tax Amount $8,655
Tax Year 2024
Lot Size 3.170 Acres
Acres 3.17
Property Description
Rarely does a special offering like 16 Glenwood Circle, come available in a neighborhood setting, where privacy and quality come together This amazing 3.17-acre estate with manicured grounds, walking trails/bike trails, 2-car garage, wraparound deck, creates a unique property that makes you feel like you're on vacation all year long. The main level includes a spacious granite kitchen with eat-in island, appliances (2023), adjacent to a dining area and fabulous gas fireplaced living room leading to an amazing indoor yr round heated gunite pool with mahogany deck, and beverage bar..ideal for entertaining. The primary suite, with walk in closet, is conveniently located on the first floor.Second floor has a striking Nantucket bridge, two exceptionally large bedrooms, updated bath, and an office/den.. The finished lower level with private entrance, is perfect for in-laws and offers a wonderful space with bedroom, full bath and living room Live the special lifestyle this unique home offers..
Location
State MA
County Plymouth
Zoning RES
Direction Indian Neck to Glenwood Circle, Follow to #16
Rooms
Basement Full, Finished
Primary Bedroom Level Main, First
Dining Room Skylight, Flooring - Wood, Slider
Kitchen Skylight, Vaulted Ceiling(s), Flooring - Wood, Dining Area, Stainless Steel Appliances, Peninsula
Interior
Interior Features Ceiling Fan(s), Closet, Bathroom - Full, Bathroom - With Shower Stall, Bedroom, Bathroom, Bonus Room
Heating Baseboard
Cooling Wall Unit(s), 3 or More
Flooring Wood, Carpet, Hardwood, Flooring - Wall to Wall Carpet, Flooring - Vinyl
Fireplaces Number 1
Fireplaces Type Living Room
Appliance Gas Water Heater, Range, Dishwasher, Refrigerator, Washer, Dryer
Laundry Flooring - Vinyl, Main Level, First Floor, Gas Dryer Hookup, Washer Hookup
Exterior
Exterior Feature Deck - Wood, Storage, Sprinkler System
Garage Spaces 2.0
Community Features Public Transportation, Shopping, Pool, Park, Walk/Jog Trails, Golf, Laundromat, Conservation Area, Highway Access, House of Worship, Public School
Utilities Available for Gas Dryer, Washer Hookup
Waterfront Description Beach Front,Bay,Ocean,1 to 2 Mile To Beach,Beach Ownership(Public)
View Y/N Yes
View Scenic View(s)
Roof Type Shingle
Total Parking Spaces 4
Garage Yes
Building
Lot Description Wooded, Cleared, Gentle Sloping, Level
Foundation Concrete Perimeter
Sewer Private Sewer
Water Public
Schools
Middle Schools Wareham Jh
High Schools Wareham High
Others
Senior Community false
Read Less
Want to know what your home might be worth? Contact us for a FREE valuation!

Our team is ready to help you sell your home for the highest possible price ASAP
Bought with Marguerite Phaneuf • Plymouth Village, Inc.






