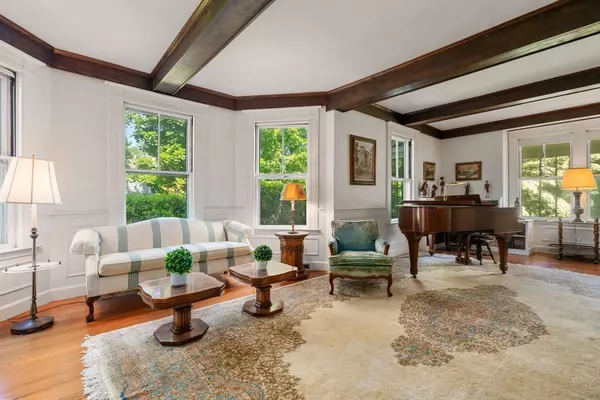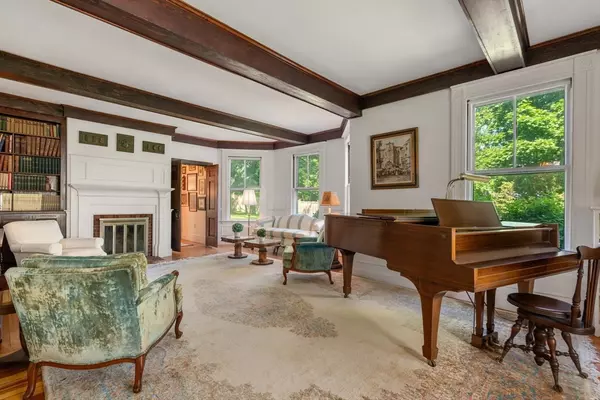$2,550,000
$2,250,000
13.3%For more information regarding the value of a property, please contact us for a free consultation.
27 Cedar Road Belmont, MA 02478
5 Beds
2.5 Baths
4,008 SqFt
Key Details
Sold Price $2,550,000
Property Type Single Family Home
Sub Type Single Family Residence
Listing Status Sold
Purchase Type For Sale
Square Footage 4,008 sqft
Price per Sqft $636
Subdivision Cedar-Hillcrest-Fairmont
MLS Listing ID 73252189
Sold Date 08/28/24
Style Colonial
Bedrooms 5
Full Baths 2
Half Baths 1
HOA Y/N false
Year Built 1889
Annual Tax Amount $25,398
Tax Year 2024
Lot Size 0.460 Acres
Acres 0.46
Property Description
Welcome to The Francis Lincoln house, a colonial single family home built in 1889. Exquisite detail throughout including natural woodwork, 9’ ceilings, 4 fireplaces, paneled walls and 11 generous rooms. 1st fl: Formal living room, dining room, small library, and large eat-in kitchen opening to a three season porch overlooking the back yard. A family room addition with cathedral ceiling, fireplace and hot tub solarium, half bath and separate laundry complete this floor. 2nd fl: Primary Bedroom with fireplace, walk-in closet and 4 piece bath, three further bedrooms two with sinks plus a home office. 3rd fl: Top floor includes bedroom, full bath, 33’ play room and attic storage room. Set on nearly a half acre lot with lush, mature plantings creating great privacy plus a 2 car garage. Located in the Fairmont-Cedar-Hillcrest Neighborhood convenient to transportation, schools, recreation, local shops & restaurants, transportation, with easy access to Belmont Center, Cambridge & Boston.
Location
State MA
County Middlesex
Zoning SC
Direction Common to Cedar
Rooms
Family Room Cathedral Ceiling(s), Closet/Cabinets - Custom Built, Flooring - Hardwood, Deck - Exterior, Exterior Access, High Speed Internet Hookup
Basement Full, Unfinished
Primary Bedroom Level Second
Dining Room Flooring - Hardwood, Window(s) - Bay/Bow/Box
Kitchen Closet/Cabinets - Custom Built, Dining Area, Kitchen Island, Exterior Access
Interior
Interior Features Ceiling Fan(s), Closet, Closet/Cabinets - Custom Built, Play Room, Home Office, Sauna/Steam/Hot Tub
Heating Forced Air, Natural Gas
Cooling Central Air
Flooring Wood, Tile, Carpet, Flooring - Wall to Wall Carpet, Flooring - Wood
Fireplaces Number 4
Fireplaces Type Dining Room, Family Room, Living Room, Master Bedroom
Appliance Gas Water Heater, Oven, Dishwasher, Microwave, Range, Refrigerator, Washer, Dryer
Laundry First Floor, Gas Dryer Hookup, Washer Hookup
Exterior
Exterior Feature Porch - Screened, Deck - Wood, Hot Tub/Spa, Storage, Sprinkler System, Garden
Garage Spaces 2.0
Community Features Public Transportation, Shopping, Pool, Park, Golf, Highway Access, House of Worship, Private School, Public School, T-Station
Utilities Available for Electric Range, for Electric Oven, for Gas Dryer, Washer Hookup
Waterfront false
Roof Type Shingle
Total Parking Spaces 4
Garage Yes
Building
Lot Description Gentle Sloping
Foundation Stone
Sewer Public Sewer
Water Public
Schools
Elementary Schools Welington
Others
Senior Community false
Read Less
Want to know what your home might be worth? Contact us for a FREE valuation!

Our team is ready to help you sell your home for the highest possible price ASAP
Bought with Audrey Miller • Audrey Miller Real Estate, LLC






