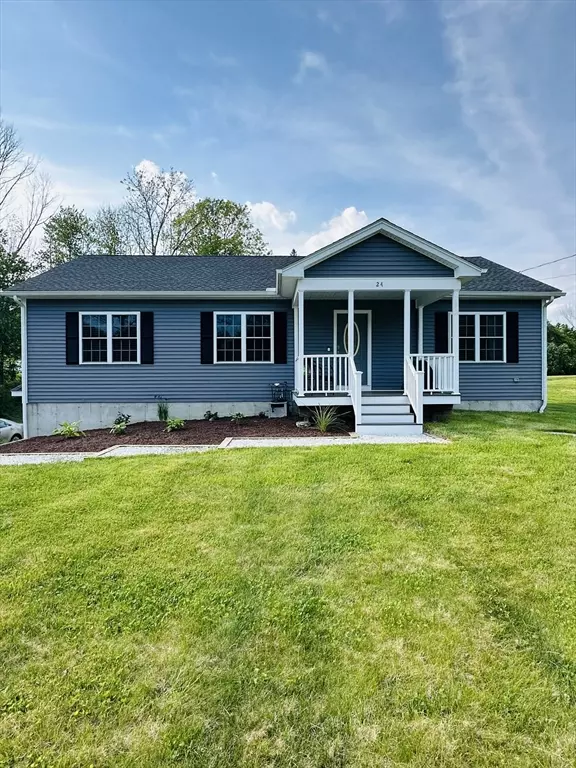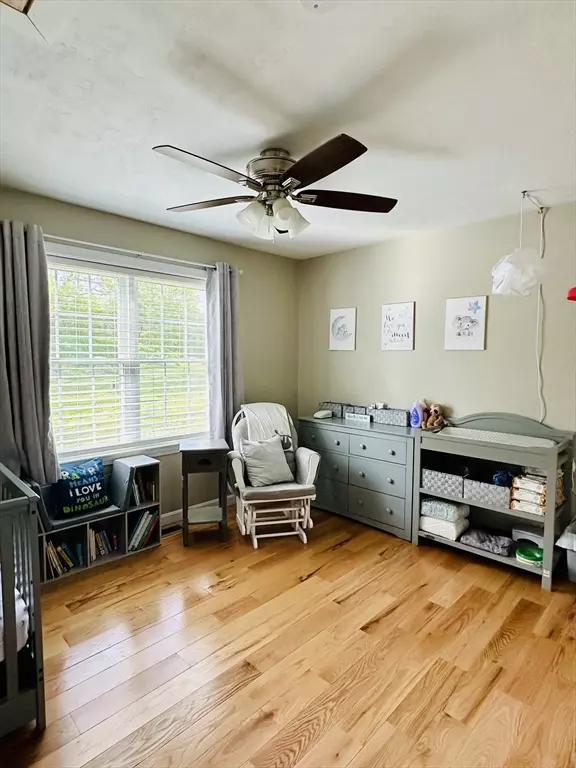$462,000
$485,000
4.7%For more information regarding the value of a property, please contact us for a free consultation.
24 Dodge Rd Charlton, MA 01507
3 Beds
2 Baths
1,344 SqFt
Key Details
Sold Price $462,000
Property Type Single Family Home
Sub Type Single Family Residence
Listing Status Sold
Purchase Type For Sale
Square Footage 1,344 sqft
Price per Sqft $343
MLS Listing ID 73241424
Sold Date 08/29/24
Style Ranch
Bedrooms 3
Full Baths 2
HOA Y/N false
Year Built 2019
Annual Tax Amount $4,867
Tax Year 2024
Lot Size 1.520 Acres
Acres 1.52
Property Description
This delightful single-family home exudes charm and character from every corner, offering a warm and inviting retreat for those seeking a blend of comfort and style. Approaching the property, you're greeted by a charming exterior adorned with classic architectural details and lush landscaping. Step inside, and you'll discover a beautifully updated interior that seamlessly merges modern amenities with timeless charm. The open-concept layout creates a sense of spaciousness and flow, perfect for both everyday living and entertaining guests. The heart of the home lies in the well-appointed kitchen, with sleek countertops, stainless steel appliances, and ample storage. Retreat to the serene master suite, featuring a spacious layout, a walk-in closet, and a luxurious en-suite bathroom. Two additional bedrooms offer versatility and comfort. Step into the finished basement of this home, and you'll discover a versatile space that caters to a variety of activities and interests.
Location
State MA
County Worcester
Zoning A
Direction Use GPS
Rooms
Basement Finished
Primary Bedroom Level First
Dining Room Flooring - Hardwood, Open Floorplan, Recessed Lighting
Kitchen Flooring - Hardwood, Countertops - Stone/Granite/Solid, Open Floorplan, Recessed Lighting, Gas Stove
Interior
Heating Forced Air, Natural Gas
Cooling Central Air, Ductless
Flooring Hardwood
Appliance Range, Dishwasher, Microwave, Refrigerator, Washer, Dryer
Laundry Electric Dryer Hookup, Washer Hookup
Exterior
Exterior Feature Porch, Deck, Storage, Sprinkler System
Garage Spaces 2.0
Utilities Available for Gas Range, for Electric Dryer, Washer Hookup
Roof Type Shingle
Total Parking Spaces 4
Garage Yes
Building
Foundation Concrete Perimeter
Sewer Private Sewer
Water Private
Architectural Style Ranch
Others
Senior Community false
Acceptable Financing Contract
Listing Terms Contract
Read Less
Want to know what your home might be worth? Contact us for a FREE valuation!

Our team is ready to help you sell your home for the highest possible price ASAP
Bought with Julie-Ann Horrigan • RE/MAX Prof Associates





