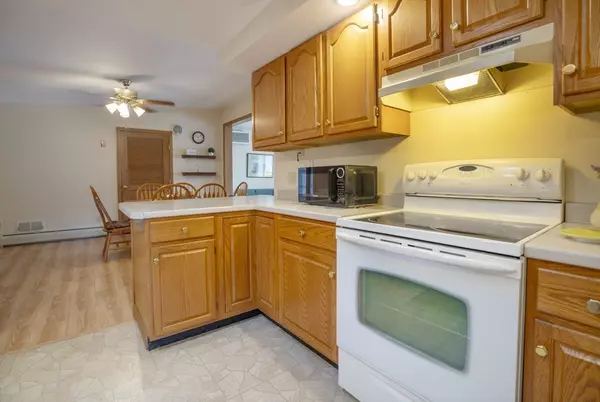$450,000
$409,000
10.0%For more information regarding the value of a property, please contact us for a free consultation.
21 Summer St Amesbury, MA 01913
1 Bed
1 Bath
962 SqFt
Key Details
Sold Price $450,000
Property Type Single Family Home
Sub Type Single Family Residence
Listing Status Sold
Purchase Type For Sale
Square Footage 962 sqft
Price per Sqft $467
MLS Listing ID 73272109
Sold Date 08/30/24
Style Ranch
Bedrooms 1
Full Baths 1
HOA Y/N false
Year Built 1992
Annual Tax Amount $6,381
Tax Year 2024
Lot Size 10,890 Sqft
Acres 0.25
Property Description
This is a great condo alternative. This well-maintained ranch is within easy walking distance to downtown Amesbury with its shops and restaurants. Open floor plan has a spacious kitchen, dining area and a good size living room. The bedroom has two large closets and built-in cabinets for lots of additional storage, as well as direct access to the bathroom. You will love the 11X17 screened porch looking out at the Powow River. There is even a whole house generator.This one owner home has been lovingly cared for. Open Houses Saturday August 3rd 12:30 to 2 PM and Sunday August 4th 11:30 AM to 1 PM. Offers are due by Monday August 5th at 6PM. Please allow 24 hour response time.
Location
State MA
County Essex
Zoning R8
Direction Friend or Thompson to Summer St
Rooms
Basement Partial, Bulkhead, Sump Pump
Primary Bedroom Level First
Dining Room Ceiling Fan(s), Closet, Flooring - Laminate
Kitchen Skylight, Flooring - Vinyl
Interior
Interior Features Sun Room
Heating Baseboard, Natural Gas
Cooling Ductless
Flooring Vinyl, Carpet, Laminate, Flooring - Wall to Wall Carpet
Appliance Gas Water Heater, Range, Dishwasher, Disposal, Microwave, Refrigerator, Washer, Dryer
Laundry Gas Dryer Hookup, Washer Hookup, First Floor
Exterior
Exterior Feature Porch - Enclosed, Porch - Screened
Community Features Public Transportation, Shopping, Walk/Jog Trails
Utilities Available for Electric Range, for Gas Dryer
Waterfront Description Waterfront,Beach Front,River,Lake/Pond,1 to 2 Mile To Beach
Roof Type Shingle
Total Parking Spaces 4
Garage No
Building
Lot Description Easements, Flood Plain, Cleared
Foundation Concrete Perimeter
Sewer Public Sewer
Water Public
Schools
Elementary Schools Shay/Cashman
Middle Schools Ams
High Schools Ahs
Others
Senior Community false
Read Less
Want to know what your home might be worth? Contact us for a FREE valuation!

Our team is ready to help you sell your home for the highest possible price ASAP
Bought with Joanne Rodrigues • Redfin Corp.






