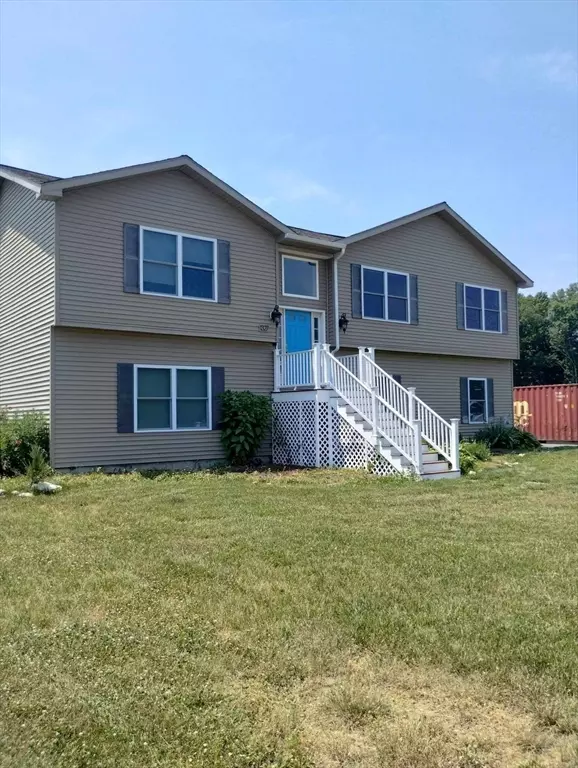$630,000
$659,000
4.4%For more information regarding the value of a property, please contact us for a free consultation.
1327 Main Street Acushnet, MA 02743
3 Beds
2.5 Baths
2,200 SqFt
Key Details
Sold Price $630,000
Property Type Single Family Home
Sub Type Single Family Residence
Listing Status Sold
Purchase Type For Sale
Square Footage 2,200 sqft
Price per Sqft $286
MLS Listing ID 73255515
Sold Date 08/30/24
Style Split Entry
Bedrooms 3
Full Baths 2
Half Baths 1
HOA Y/N false
Year Built 2018
Annual Tax Amount $5,946
Tax Year 2024
Lot Size 1.480 Acres
Acres 1.48
Property Description
********LOCATION *****LOCATION****** LOCATION********Rural Area of Acushnet yet near Lakeville line. Close to highways. Come See this wonderful home sitting on 1.48 CLEARED ACRES!!!! Swimming pool to cool off on those hot summer days! All you need to do is move right in! Sellers ready to go! 2200 SQUARE FEET with finished basement of 1,352 Square feet (total 3552 SF) for an additional bedroom or office. Spacious. Lots of storage. Also a great family room in the basement or man town!! 2 Full baths upstairs and 1 half bath in the basement. OVER SIZED GARAGE 25 x 22 - 9 1/2 Ft ceilings. Plenty of parking in the driveway for those large family parties. Open Concept floor plan 1st floor. Granite counters, stainless steel appliances, solid wood cabinets in the kitchen. Recessed lighting. Vaulted ceilings. Hardwood floors! Master bath in the master bedroom. Walk out basement. Central Air Conditioning. Propane heat to save on heating bills! Built in 2018!
Location
State MA
County Bristol
Zoning res
Direction please use gps 1327 main street acushnet is route 18
Rooms
Basement Finished
Primary Bedroom Level First
Interior
Interior Features Great Room, Office, Bathroom
Heating Propane
Cooling Central Air
Flooring Flooring - Stone/Ceramic Tile
Appliance Range, Dishwasher, Refrigerator
Laundry Flooring - Stone/Ceramic Tile, In Basement
Exterior
Garage Spaces 2.0
Waterfront false
Total Parking Spaces 10
Garage Yes
Building
Lot Description Wooded
Foundation Concrete Perimeter
Sewer Private Sewer
Water Private
Others
Senior Community false
Read Less
Want to know what your home might be worth? Contact us for a FREE valuation!

Our team is ready to help you sell your home for the highest possible price ASAP
Bought with Brian Coffey • Keller Williams Realty






