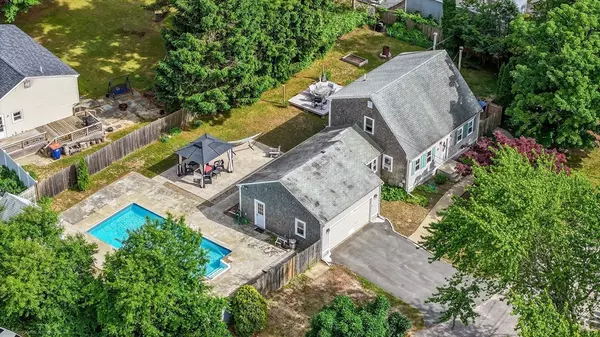$534,000
$529,000
0.9%For more information regarding the value of a property, please contact us for a free consultation.
14 Willard St Wareham, MA 02571
3 Beds
2 Baths
1,344 SqFt
Key Details
Sold Price $534,000
Property Type Single Family Home
Sub Type Single Family Residence
Listing Status Sold
Purchase Type For Sale
Square Footage 1,344 sqft
Price per Sqft $397
MLS Listing ID 73253140
Sold Date 08/30/24
Style Cape
Bedrooms 3
Full Baths 2
HOA Y/N false
Year Built 1987
Annual Tax Amount $5,036
Tax Year 2024
Lot Size 0.310 Acres
Acres 0.31
Property Description
Great opportunity to own this beautiful 3-bedroom, cape-style home located in a wonderful neighborhood. Convenient to highways and local amenities such as schools, beaches, golfing, restaurants and shopping. Enjoy the fully fenced in yard with an inground pool, outdoor shower and plenty of space for gardening and/or entertaining. Inside your will find an open floor concept with a first-floor bedroom, a full bathroom and a cozy sitting room off the garage, perfect for relaxation or a home office. Upstairs there are two additional bedrooms and a full bathroom. The full basement, pool shed, and 2-car garage offers additional space not only for vehicles but also for outdoor equipment, gardening tools, and more.
Location
State MA
County Plymouth
Zoning RES
Direction Route 28 to Division Ave, left onto Willard.
Rooms
Basement Full
Primary Bedroom Level Second
Dining Room Flooring - Hardwood, Slider, Lighting - Overhead
Kitchen Flooring - Stone/Ceramic Tile, Countertops - Stone/Granite/Solid, Recessed Lighting
Interior
Heating Baseboard, Oil
Cooling Window Unit(s)
Flooring Wood, Tile, Laminate
Appliance Water Heater, Range, Dishwasher, Microwave, Refrigerator, Washer, Dryer
Laundry In Basement
Exterior
Exterior Feature Deck - Wood, Patio, Pool - Inground, Storage, Fenced Yard, Outdoor Shower
Garage Spaces 2.0
Fence Fenced/Enclosed, Fenced
Pool In Ground
Community Features Public Transportation, Shopping, Pool, Golf, Medical Facility, Highway Access, Marina, Public School
Utilities Available for Electric Range
Roof Type Shingle
Total Parking Spaces 2
Garage Yes
Private Pool true
Building
Lot Description Corner Lot, Level
Foundation Concrete Perimeter
Sewer Private Sewer
Water Public
Schools
Elementary Schools Minot
Middle Schools Wms
High Schools Whs
Others
Senior Community false
Read Less
Want to know what your home might be worth? Contact us for a FREE valuation!

Our team is ready to help you sell your home for the highest possible price ASAP
Bought with Joanne Berube • Keller Williams Realty






