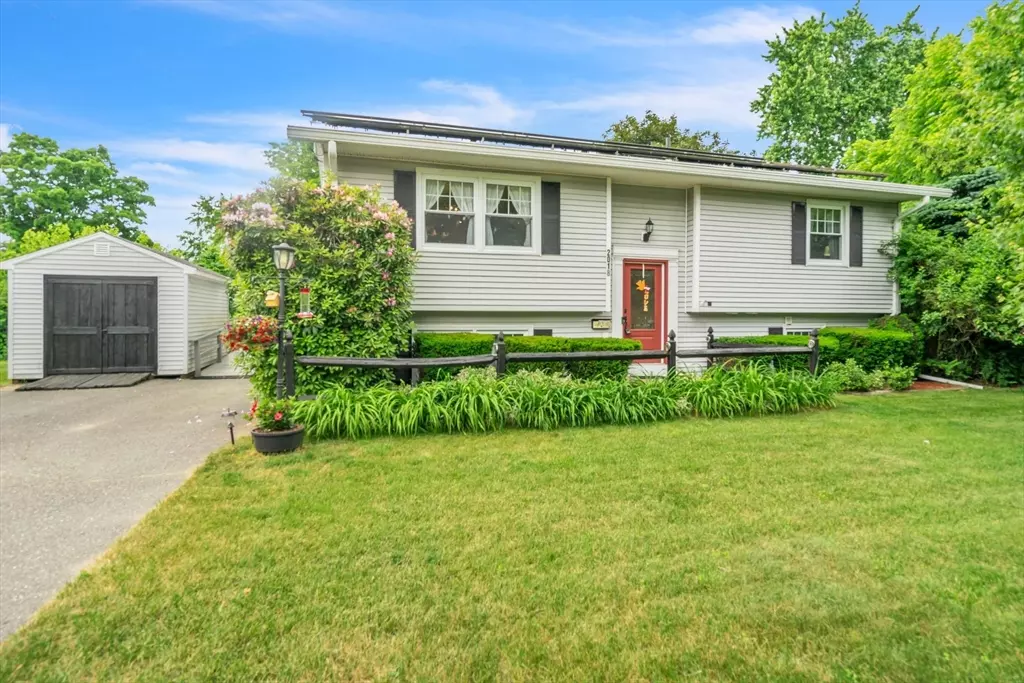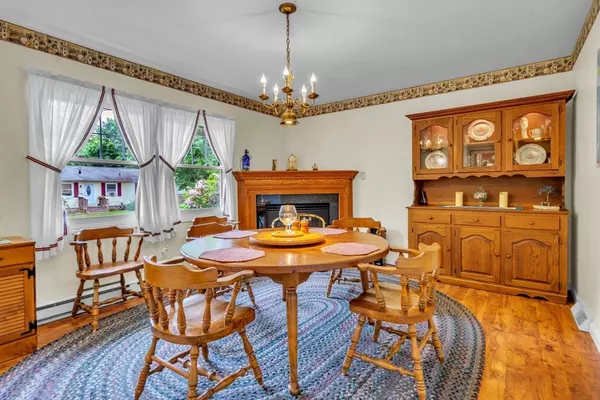$320,000
$325,000
1.5%For more information regarding the value of a property, please contact us for a free consultation.
2018 Central Street Palmer, MA 01080
4 Beds
2 Baths
1,784 SqFt
Key Details
Sold Price $320,000
Property Type Single Family Home
Sub Type Single Family Residence
Listing Status Sold
Purchase Type For Sale
Square Footage 1,784 sqft
Price per Sqft $179
Subdivision Cheneyville
MLS Listing ID 73249095
Sold Date 08/30/24
Style Raised Ranch
Bedrooms 4
Full Baths 2
HOA Y/N false
Year Built 1976
Annual Tax Amount $4,272
Tax Year 2024
Lot Size 10,018 Sqft
Acres 0.23
Property Description
This charming, raised ranch combines functionality, comfort, and style seamlessly. It is designed with handicap accessibility, a multigenerational layout, and welcoming outdoor areas, making it perfect for families of any size. The expansive deck and above-ground pool are ideal for leisure, while the well-kept interior guarantees a home that's ready for move-in. The house's design supports multigenerational living, with the lower level featuring a family room, bedroom, and bathroom, providing a private space for extended family or guests. It boasts a beautiful gas fireplace, central AC, and the option for electric or oil heating. Handicap accessibility is enhanced with a ramp to the back entrance. Nestled in a sought-after neighborhood, the home strikes an ideal balance between privacy and a sense of community. Recent updates include laminate floors, vinyl siding, a new entry door, gutters, downspouts, and a large shed. Highest and Best offer deadline Tuesday June 11th at 5:00pm.
Location
State MA
County Hampden
Area Three Rivers
Zoning TR
Direction Route 181 to Palmer Street to Ford Street to Central Street
Rooms
Family Room Closet, Flooring - Laminate
Basement Full, Partially Finished, Interior Entry
Primary Bedroom Level First
Kitchen Flooring - Laminate, Pantry
Interior
Heating Forced Air, Oil, Electric
Cooling Central Air
Flooring Tile, Vinyl, Carpet, Laminate
Fireplaces Number 1
Fireplaces Type Living Room
Appliance Electric Water Heater, Water Heater, Range, Dishwasher, Disposal, Refrigerator, Washer, Dryer, Range Hood
Laundry In Basement, Electric Dryer Hookup, Washer Hookup
Exterior
Exterior Feature Deck, Deck - Composite, Pool - Above Ground, Rain Gutters, Storage
Pool Above Ground
Community Features Public Transportation, Shopping, Pool, Tennis Court(s), Park, Walk/Jog Trails, Medical Facility, Laundromat, Conservation Area, Highway Access, House of Worship, Public School
Utilities Available for Electric Range, for Electric Dryer, Washer Hookup
Waterfront false
Roof Type Shingle
Total Parking Spaces 4
Garage No
Private Pool true
Building
Lot Description Gentle Sloping, Level
Foundation Concrete Perimeter
Sewer Public Sewer
Water Public
Schools
Elementary Schools Old Mill Pond
Middle Schools Palmer
High Schools Palmer
Others
Senior Community false
Read Less
Want to know what your home might be worth? Contact us for a FREE valuation!

Our team is ready to help you sell your home for the highest possible price ASAP
Bought with Brenda Binczewski • RE/MAX Connections






