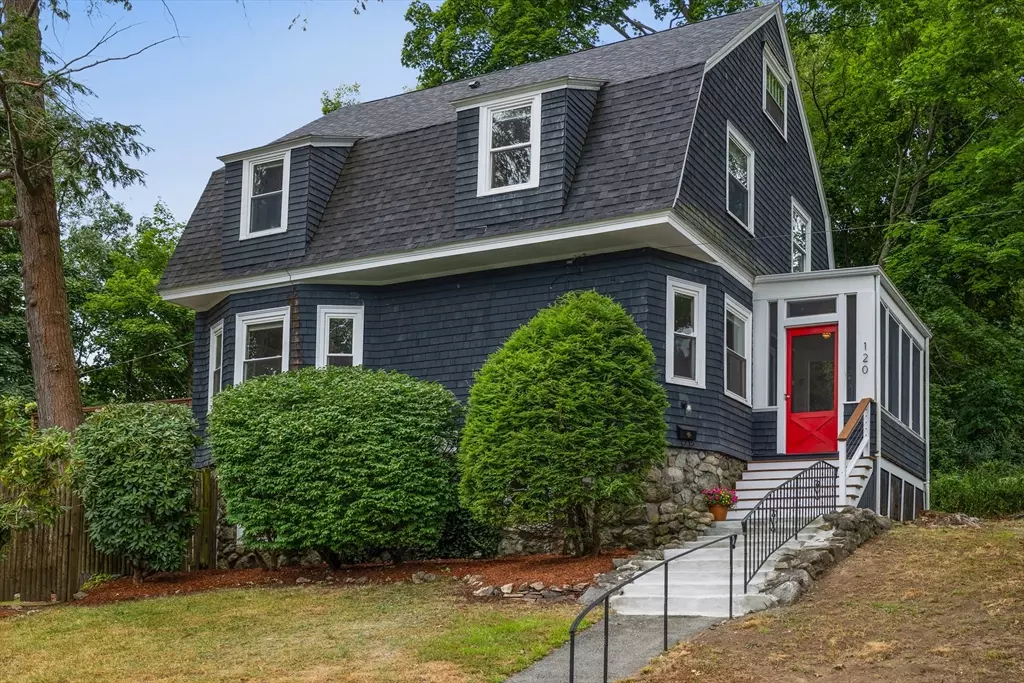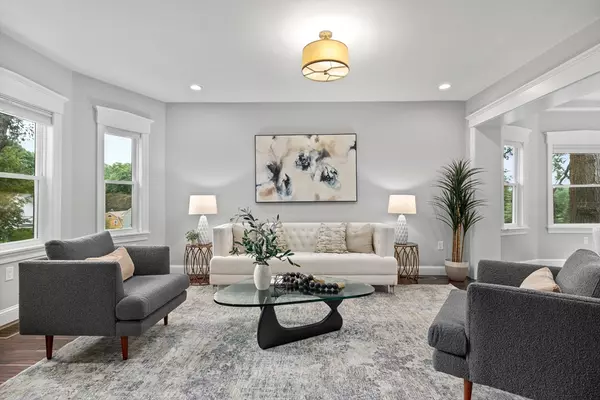$1,217,000
$950,000
28.1%For more information regarding the value of a property, please contact us for a free consultation.
120 Youle St Melrose, MA 02176
3 Beds
2.5 Baths
1,550 SqFt
Key Details
Sold Price $1,217,000
Property Type Single Family Home
Sub Type Single Family Residence
Listing Status Sold
Purchase Type For Sale
Square Footage 1,550 sqft
Price per Sqft $785
Subdivision Melrose Highlands
MLS Listing ID 73269322
Sold Date 08/28/24
Bedrooms 3
Full Baths 2
Half Baths 1
HOA Y/N false
Year Built 1914
Annual Tax Amount $9,646
Tax Year 2024
Lot Size 10,890 Sqft
Acres 0.25
Property Description
This beautiful Dutch Colonial is the home you’ve been waiting for. The first floor is open concept. Living room is plumbed for a gas fireplace. Gorgeous kitchen features Quartz counters, EuroChef appliances, fabulous island with black walnut countertop. Amazing entertainer’s pantry holds as many platters and wine glasses you could imagine and leads to the half bath. Dining room French doors open to back deck overlooking serene backyard and patio. Bathrooms are newer including master shower for two! Closet organizers. Newer electrical, HVAC and tankless water heater. Rejuvenation lighting throughout. Laundry on second floor. The lower level has already been plumbed and framed for your new full bath, family room and spare bedroom. Hiking in the Fells Reservation and train within walking distance.
Location
State MA
County Middlesex
Zoning URA
Direction Lynn Fells Parkway to Youle
Rooms
Basement Partially Finished, Walk-Out Access
Primary Bedroom Level Second
Dining Room Flooring - Hardwood, Window(s) - Bay/Bow/Box
Kitchen Flooring - Hardwood, Pantry, Countertops - Upgraded, Kitchen Island, Cabinets - Upgraded, Cable Hookup, Open Floorplan, Remodeled, Stainless Steel Appliances, Gas Stove
Interior
Heating Central, Natural Gas
Cooling Central Air
Flooring Wood
Appliance Tankless Water Heater
Laundry Second Floor
Exterior
Exterior Feature Porch - Enclosed, Deck, Patio, Fenced Yard
Fence Fenced
Utilities Available for Gas Range, for Gas Oven
Waterfront false
Roof Type Shingle
Total Parking Spaces 4
Garage No
Building
Foundation Stone
Sewer Public Sewer
Water Public
Schools
Elementary Schools Apply
Middle Schools Mvmms
High Schools Mhs
Others
Senior Community false
Read Less
Want to know what your home might be worth? Contact us for a FREE valuation!

Our team is ready to help you sell your home for the highest possible price ASAP
Bought with Liz Dehler • Donnelly + Co.






