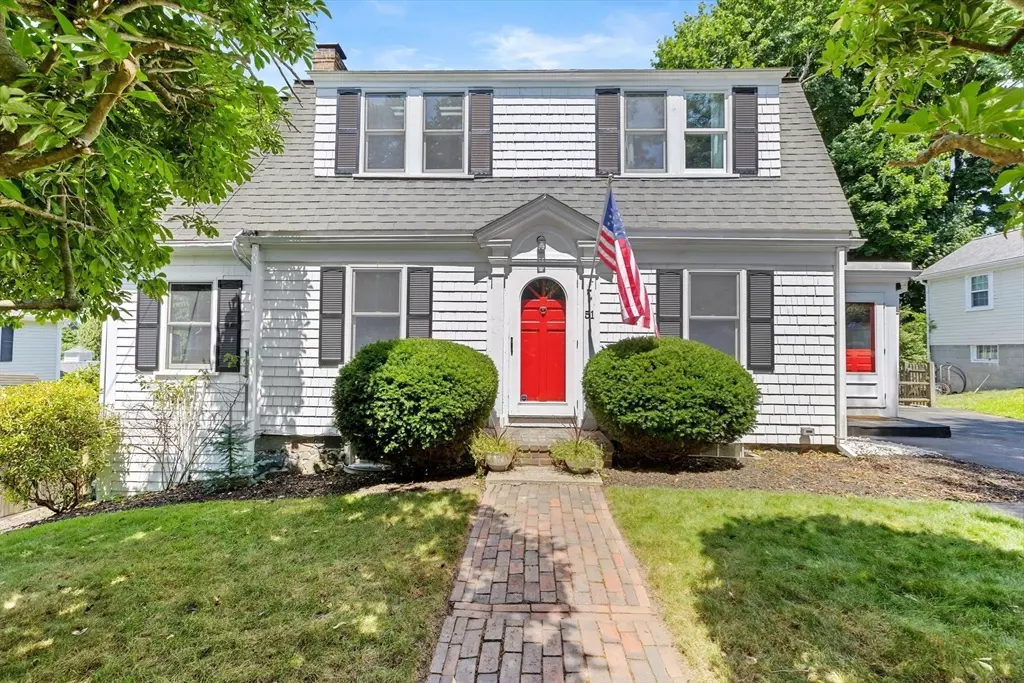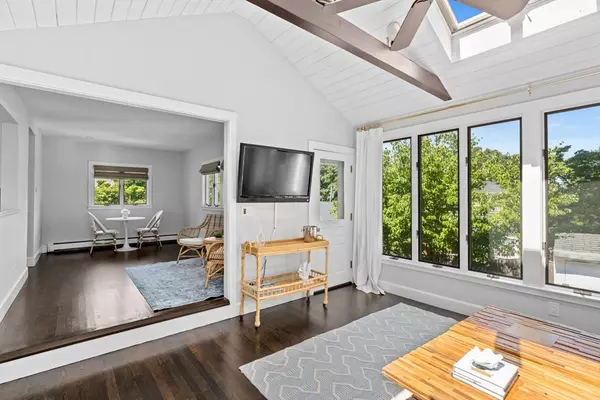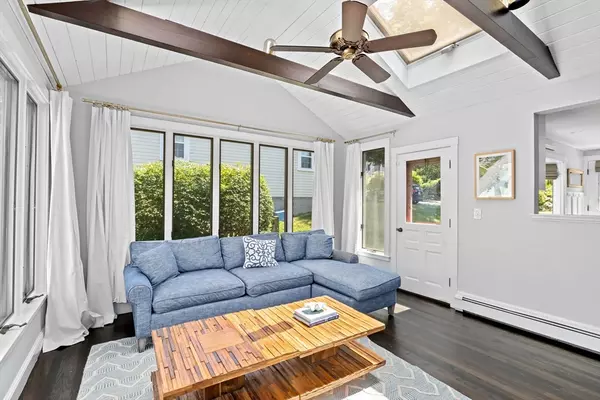$1,060,000
$1,075,000
1.4%For more information regarding the value of a property, please contact us for a free consultation.
51 Governor Long Rd Hingham, MA 02043
3 Beds
1.5 Baths
2,066 SqFt
Key Details
Sold Price $1,060,000
Property Type Single Family Home
Sub Type Single Family Residence
Listing Status Sold
Purchase Type For Sale
Square Footage 2,066 sqft
Price per Sqft $513
MLS Listing ID 73265979
Sold Date 08/30/24
Style Cape
Bedrooms 3
Full Baths 1
Half Baths 1
HOA Y/N false
Year Built 1925
Annual Tax Amount $8,152
Tax Year 2024
Lot Size 4,791 Sqft
Acres 0.11
Property Description
Picture-perfect home located in the sought-after Crow Point neighborhood.The interior has been recently updated with a modern designer touch.The bright and sunny kitchen and large family room with vaulted ceilings feel spacious and open.The house features a multi-purpose den/playroom, a dining room, and a cozy office.The second floor offers a primary bedroom with a huge walk-in closet,plus two additional bedrooms and a newly renovated full bathroom.The lower level has a walk-out playroom, a laundry room with built-ins, a separate workroom, and additional storage, providing ample space for all your needs. Recent updates include a new heating system, hot water tank, and refinished floors. Located on a charming fenced-in lot with a beautiful patio and w/in a short distance to: the Governor Beach Assoc where you can Swim and moor a boat in addition to being down the street from the new Elementary school, the commuter boat and Downtown Hingham.
Location
State MA
County Plymouth
Zoning res
Direction 3A to Otis to Governor Long Road
Rooms
Family Room Ceiling Fan(s), Vaulted Ceiling(s), Flooring - Hardwood, French Doors, Exterior Access, Open Floorplan, Recessed Lighting
Basement Partially Finished, Walk-Out Access
Primary Bedroom Level Second
Dining Room Flooring - Hardwood, Chair Rail, Lighting - Pendant
Kitchen Flooring - Hardwood, Window(s) - Bay/Bow/Box, Countertops - Stone/Granite/Solid, Recessed Lighting, Remodeled, Stainless Steel Appliances
Interior
Interior Features Lighting - Overhead, Crown Molding, Closet, Recessed Lighting, Office, Den, Play Room
Heating Natural Gas
Cooling None
Flooring Tile, Hardwood, Flooring - Hardwood, Laminate
Fireplaces Number 1
Fireplaces Type Living Room
Appliance Gas Water Heater, Oven, Dishwasher, Disposal, Microwave, Range, Refrigerator
Laundry Laundry Closet, Flooring - Wall to Wall Carpet, Recessed Lighting, In Basement
Exterior
Exterior Feature Patio, Storage, Fenced Yard, Garden
Fence Fenced
Community Features Public Transportation, Shopping, Marina, Private School, Public School, T-Station
Waterfront false
Waterfront Description Beach Front,Harbor,3/10 to 1/2 Mile To Beach,Beach Ownership(Deeded Rights)
Roof Type Shingle
Total Parking Spaces 4
Garage No
Building
Foundation Stone
Sewer Public Sewer
Water Public
Schools
Elementary Schools Foster
Middle Schools Hingham Middle
High Schools Hingham High
Others
Senior Community false
Read Less
Want to know what your home might be worth? Contact us for a FREE valuation!

Our team is ready to help you sell your home for the highest possible price ASAP
Bought with Jeffrey Serowick • Coldwell Banker Realty - Scituate






