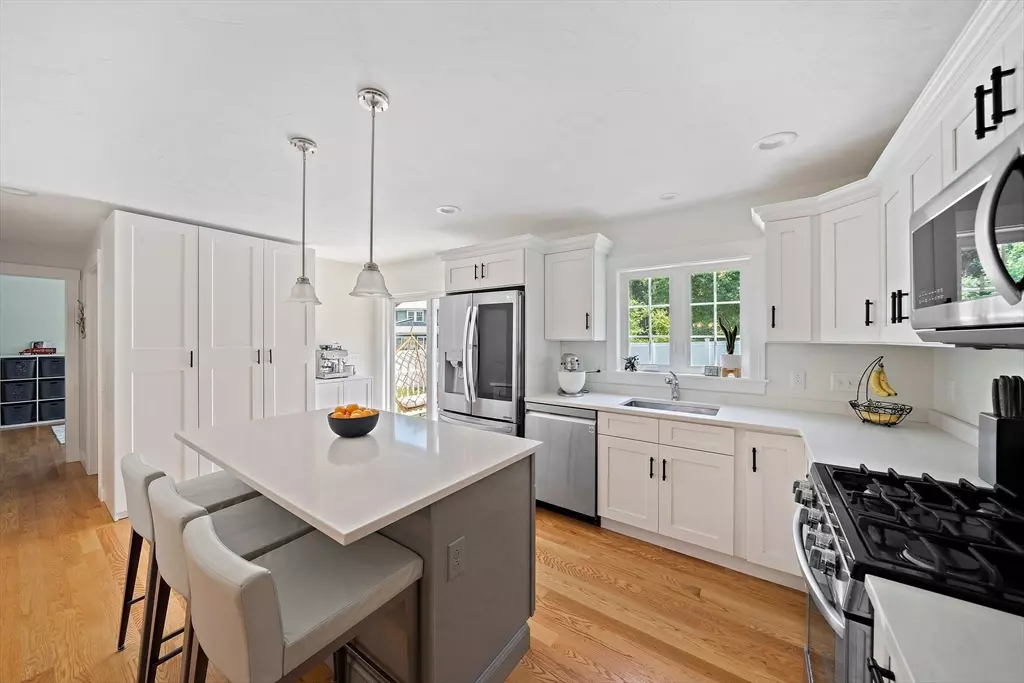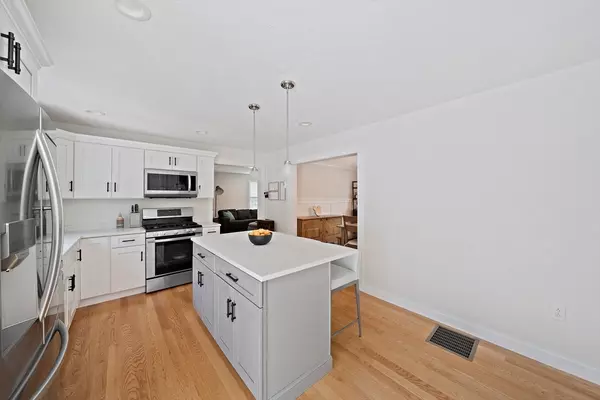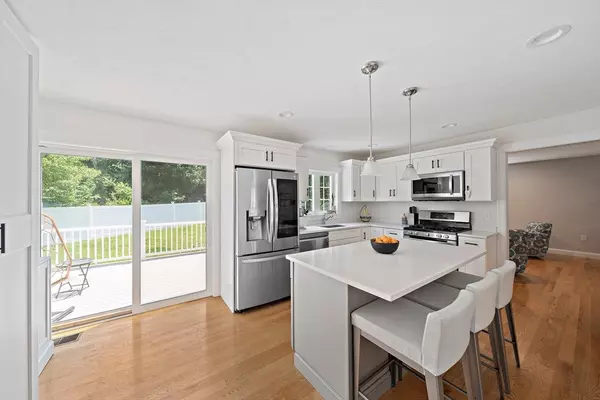$975,000
$995,000
2.0%For more information regarding the value of a property, please contact us for a free consultation.
31 Peach St Braintree, MA 02184
4 Beds
2.5 Baths
2,280 SqFt
Key Details
Sold Price $975,000
Property Type Single Family Home
Sub Type Single Family Residence
Listing Status Sold
Purchase Type For Sale
Square Footage 2,280 sqft
Price per Sqft $427
MLS Listing ID 73254364
Sold Date 08/29/24
Style Colonial
Bedrooms 4
Full Baths 2
Half Baths 1
HOA Y/N false
Year Built 2019
Annual Tax Amount $8,239
Tax Year 2024
Lot Size 0.420 Acres
Acres 0.42
Property Description
NEW in Braintree! This ground-up construction was completed in 2020 and, due to a job relocation, it can be yours to call home for summer! While this home has a Peach Street address, it's tucked away on Arlington Ave for privacy and easy in/out. With almost 2300sf of thoughtfully designed living space, the modern floor plan means no wasted space with closets and bathrooms right where you want them! On the main level, there's a welcoming foyer flanked by a large living room and a dining room that opens to light & bright kitchen with access to the back deck/yard. There's also a huge family room with gas fireplace. A perfect layout for entertaining! Upstairs, find a king-sized ensuite, three additional bedrooms, shared bath, and laundry room. The lower level is currently unfinished (terrific potential for a rec room). The 2-car garage has extra storage and a Tesla charger. Energy-smart upgrades include a gas-fired, on-demand water heater and owned solar panels. Super convenient location!
Location
State MA
County Norfolk
Zoning B
Direction Awesome location--take Washington or Liberty to Peach. Driveqawy is off Arlington Ave--so convenient
Rooms
Basement Full, Walk-Out Access, Garage Access, Radon Remediation System
Interior
Heating Baseboard, Natural Gas
Cooling Central Air
Flooring Wood, Tile
Fireplaces Number 1
Appliance Tankless Water Heater, Range, Dishwasher, Disposal, Microwave, Refrigerator, Washer, Dryer
Exterior
Exterior Feature Deck - Composite
Garage Spaces 2.0
Community Features Public Transportation, Shopping, Park, Highway Access, House of Worship, Private School, Public School, T-Station
Utilities Available for Gas Range
Roof Type Shingle
Total Parking Spaces 5
Garage Yes
Building
Lot Description Corner Lot
Foundation Concrete Perimeter
Sewer Public Sewer
Water Public
Schools
Elementary Schools Liberty
Middle Schools South
High Schools Bhs
Others
Senior Community false
Read Less
Want to know what your home might be worth? Contact us for a FREE valuation!

Our team is ready to help you sell your home for the highest possible price ASAP
Bought with John Shea • Duhallow Real Estate






