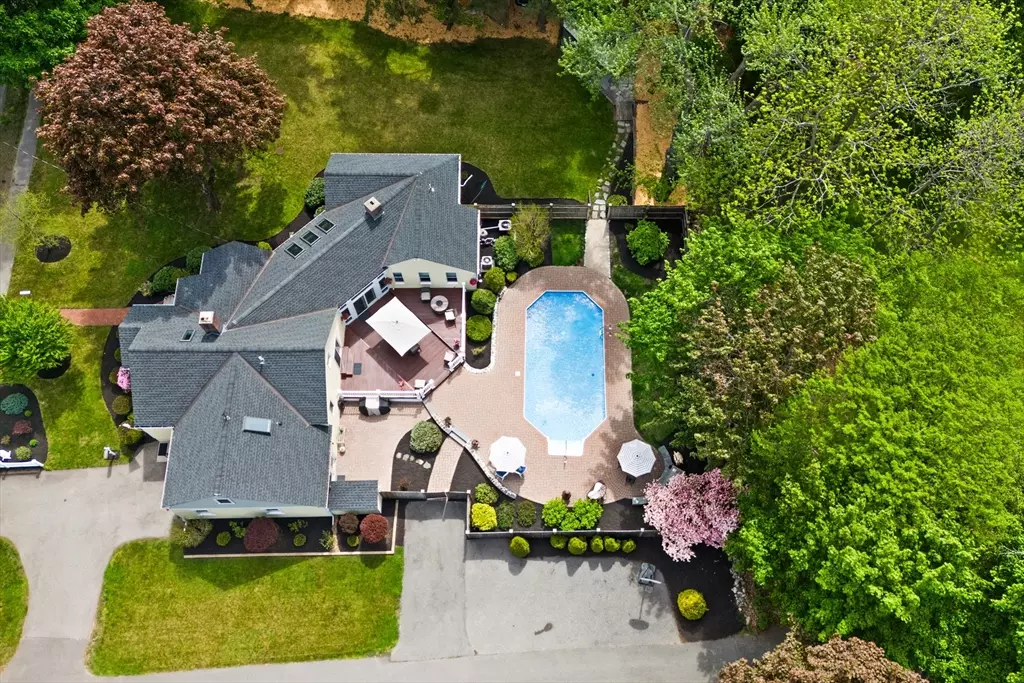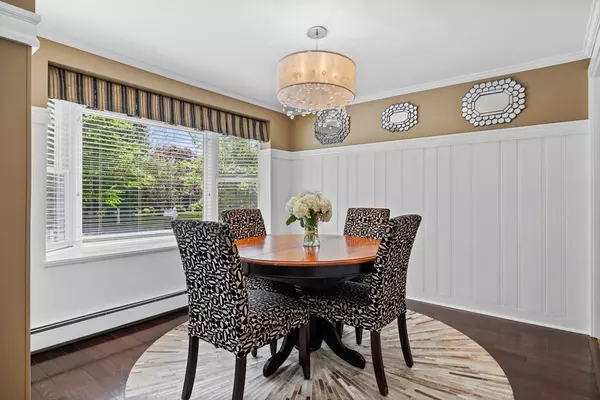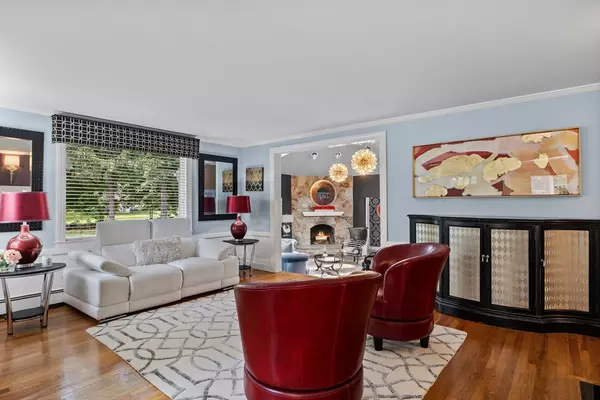$1,008,000
$989,000
1.9%For more information regarding the value of a property, please contact us for a free consultation.
324 Main Street Lynnfield, MA 01940
3 Beds
2.5 Baths
2,383 SqFt
Key Details
Sold Price $1,008,000
Property Type Single Family Home
Sub Type Single Family Residence
Listing Status Sold
Purchase Type For Sale
Square Footage 2,383 sqft
Price per Sqft $422
Subdivision Center Location
MLS Listing ID 73244652
Sold Date 09/03/24
Style Cape
Bedrooms 3
Full Baths 2
Half Baths 1
HOA Y/N false
Year Built 1941
Annual Tax Amount $8,720
Tax Year 2024
Lot Size 0.530 Acres
Acres 0.53
Property Description
Desirable Center Location! This updated home features the charm of the old & updates of the new. The eat-in kitchen, featuring a Granite Breakfast Bar, provides access to the custom Mud-Room - ideal for easy living & bringing groceries in. The fireplace Living Room is all open to the Cathedral Ceiling Fireplace Family Room with access out to the Mahogany Deck, overlooking the in-ground pool. The Master Bedroom Suite, opens to the Deck - perfect for morning coffee with access to the updated full Bathroom. The additional two bedrooms are generously sized. The second level is an ideal office - all tucked away! The lower level includes a second Family Room with access to a bonus room. One Car attached is conveniently located off the Kitchen with additional parking. This resort living, with the in-ground pool, firepit, all fenced-in is the ideal vacation in your home. Great Location, proximity to Center of Town, Post Office, Market Street & all major highways.
Location
State MA
County Essex
Zoning Residentia
Direction Main Street, Corner of Heritage Lane
Rooms
Family Room Skylight, Flooring - Hardwood, Deck - Exterior, Recessed Lighting, Slider
Basement Full, Crawl Space, Partially Finished, Interior Entry, Garage Access, Sump Pump
Primary Bedroom Level Main, First
Dining Room Flooring - Hardwood, Window(s) - Bay/Bow/Box, Wainscoting
Kitchen Countertops - Stone/Granite/Solid, Breakfast Bar / Nook, Recessed Lighting, Stainless Steel Appliances, Crown Molding
Interior
Interior Features Closet/Cabinets - Custom Built, Crown Molding, Recessed Lighting, Wainscoting, Mud Room, Bonus Room
Heating Baseboard, Oil, Electric
Cooling Central Air, Window Unit(s)
Flooring Tile, Vinyl, Carpet, Hardwood, Flooring - Stone/Ceramic Tile, Flooring - Vinyl
Fireplaces Number 2
Fireplaces Type Family Room
Appliance Water Heater, Range, Dishwasher, Microwave, Refrigerator, Washer, Dryer
Laundry In Basement, Electric Dryer Hookup
Exterior
Exterior Feature Deck - Wood, Patio, Pool - Inground Heated, Storage, Fenced Yard
Garage Spaces 1.0
Fence Fenced/Enclosed, Fenced
Pool Pool - Inground Heated
Community Features Shopping, Pool, Tennis Court(s), Walk/Jog Trails, Golf, Bike Path, Highway Access, Public School
Utilities Available for Electric Range, for Electric Oven, for Electric Dryer
Roof Type Shingle
Total Parking Spaces 8
Garage Yes
Private Pool true
Building
Lot Description Cleared, Level
Foundation Block
Sewer Private Sewer
Water Public
Schools
Elementary Schools Summer Street
Middle Schools Lms
High Schools Lhs
Others
Senior Community false
Read Less
Want to know what your home might be worth? Contact us for a FREE valuation!

Our team is ready to help you sell your home for the highest possible price ASAP
Bought with Vykki Yu • MP Signature Realty LLC






