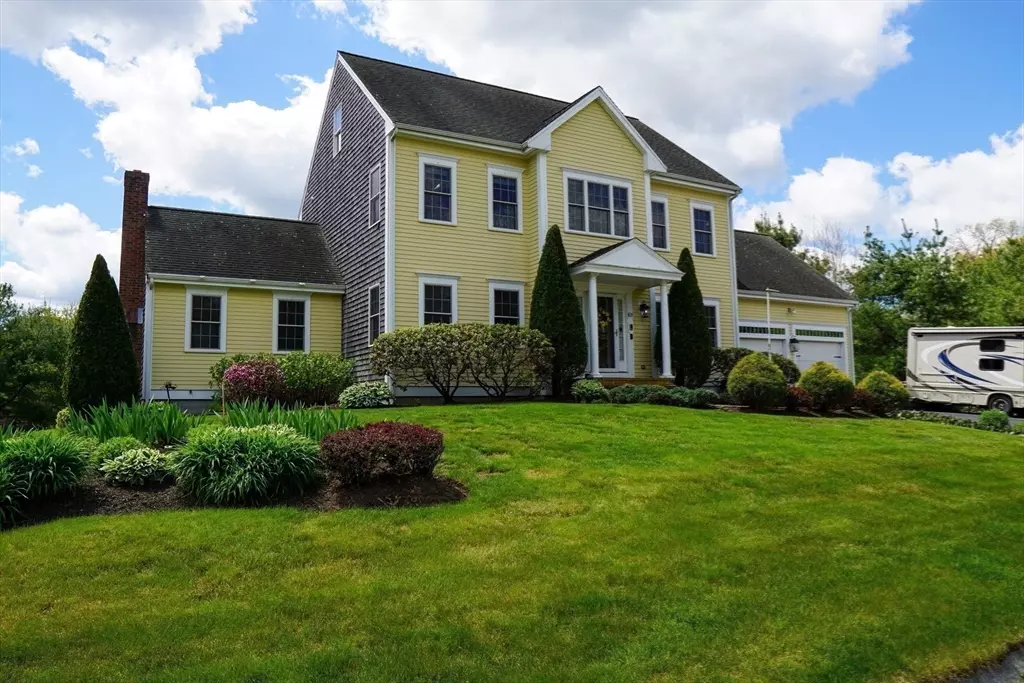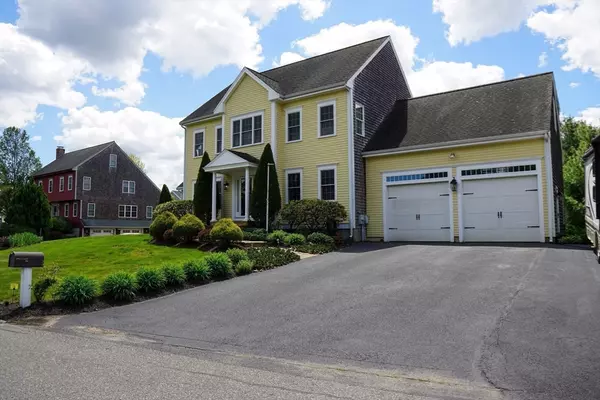$699,000
$699,900
0.1%For more information regarding the value of a property, please contact us for a free consultation.
65 Longview Drive Bridgewater, MA 02324
4 Beds
2.5 Baths
2,320 SqFt
Key Details
Sold Price $699,000
Property Type Single Family Home
Sub Type Single Family Residence
Listing Status Sold
Purchase Type For Sale
Square Footage 2,320 sqft
Price per Sqft $301
Subdivision "Longview" Is A Side Street Off High Street
MLS Listing ID 73238095
Sold Date 09/03/24
Style Colonial
Bedrooms 4
Full Baths 2
Half Baths 1
HOA Y/N false
Year Built 2003
Annual Tax Amount $8,611
Tax Year 2024
Lot Size 0.430 Acres
Acres 0.43
Property Description
Newly Priced/Welcome HOME to this 2,320 s.f. 4 Bedroom & 3 Bath colonial beauty situated in an established neighborhood of similar QUALITY homes. Title V. Approved, town water & SOLAR(owned)-current electric credit w/NGRID. Step into the spacious foyer that leads to the open "eat-in" kitchen w/tiled flooring, center island & granite countertops.16'x16' Family room has a vaulted ceiling, wood burning fireplace & built in fish tank.1st floor half bath w/laundry hookups. Four bedrooms located upstairs with new carpeting; including primary w/full bath ensuite & spacious walk-in closet. Central air & central vac plus 4 zone heat. Bamboo flooring in foyer, stairs, living room, dining room & family room. Oversized 24'x24' 2 car garage w/potential additional square footage above-entry from the primary. FULL basement (potential finished playroom)w/FULL Windows & WALKOUT leading to Patio & PRIVATE backyard. SUPER convenient location-near highway(s)& only 2 miles to Bridgewater Commuter Rail
Location
State MA
County Plymouth
Zoning Res
Direction Route 18(Bedford Street)to Hight Street to Longview Drive(Sign)/Longview has two Entrances off High.
Rooms
Family Room Ceiling Fan(s), Vaulted Ceiling(s), Flooring - Hardwood
Basement Full, Walk-Out Access, Interior Entry, Concrete, Unfinished
Primary Bedroom Level Second
Dining Room Flooring - Hardwood
Kitchen Flooring - Stone/Ceramic Tile, Dining Area, Countertops - Stone/Granite/Solid, Kitchen Island, Exterior Access, Recessed Lighting, Lighting - Overhead
Interior
Interior Features Entrance Foyer, Central Vacuum
Heating Baseboard, Oil
Cooling Central Air
Flooring Tile, Carpet, Bamboo, Hardwood, Flooring - Hardwood
Fireplaces Number 1
Fireplaces Type Family Room
Appliance Water Heater, Range, Dishwasher, Microwave, Refrigerator, Vacuum System
Laundry Electric Dryer Hookup, Washer Hookup, First Floor
Exterior
Exterior Feature Deck - Wood, Patio, Rain Gutters, Storage, Professional Landscaping, Garden
Garage Spaces 2.0
Community Features Public Transportation, Highway Access, T-Station, University, Sidewalks
Utilities Available for Electric Oven, for Electric Dryer, Washer Hookup
Roof Type Shingle
Total Parking Spaces 6
Garage Yes
Building
Lot Description Cul-De-Sac, Corner Lot, Cleared, Level
Foundation Concrete Perimeter
Sewer Private Sewer
Water Public
Others
Senior Community false
Read Less
Want to know what your home might be worth? Contact us for a FREE valuation!

Our team is ready to help you sell your home for the highest possible price ASAP
Bought with Alyson Ferrando • Compass






