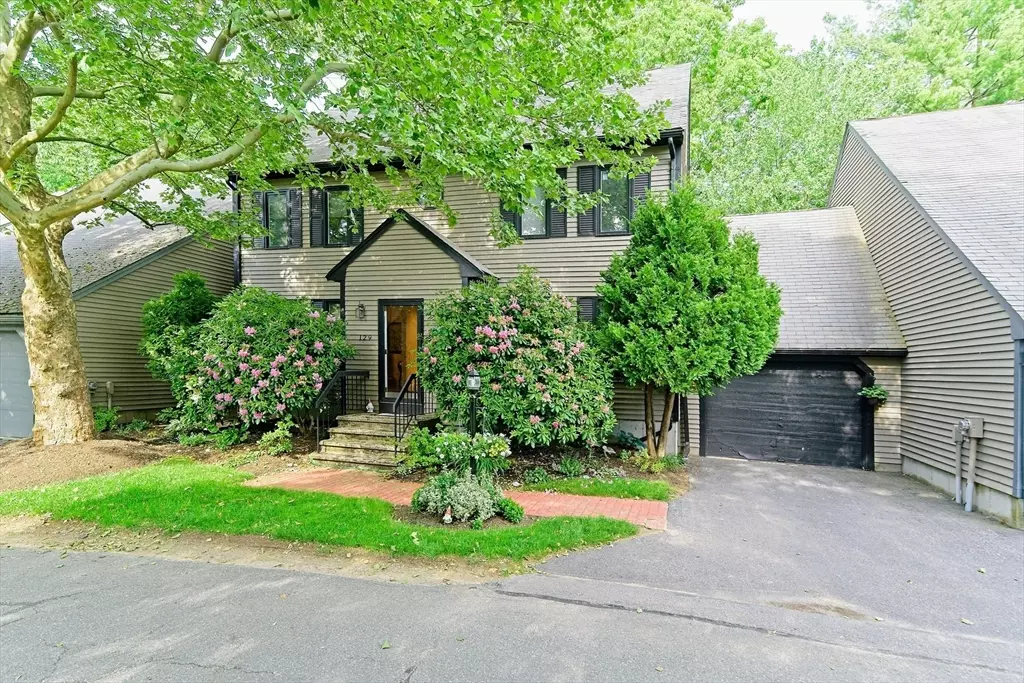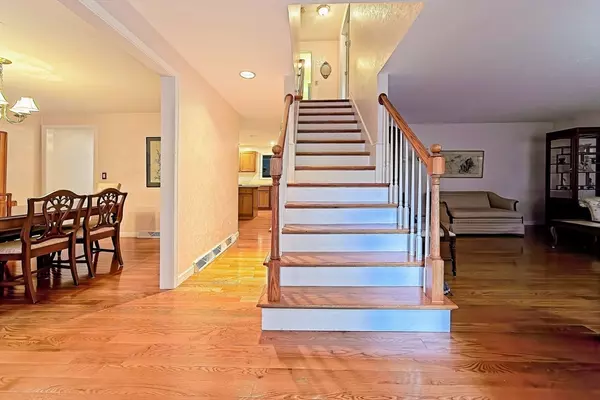$515,000
$525,000
1.9%For more information regarding the value of a property, please contact us for a free consultation.
129 Copperwood Dr #129 Stoughton, MA 02072
3 Beds
2.5 Baths
2,062 SqFt
Key Details
Sold Price $515,000
Property Type Condo
Sub Type Condominium
Listing Status Sold
Purchase Type For Sale
Square Footage 2,062 sqft
Price per Sqft $249
MLS Listing ID 73250853
Sold Date 09/03/24
Bedrooms 3
Full Baths 2
Half Baths 1
HOA Fees $421/mo
Year Built 1986
Annual Tax Amount $5,946
Tax Year 2024
Property Description
Welcome home to Stoughton! Condo living at its finest! Don't miss this updated 3 bedroom, 2.5 bath townhome in the sought after, highly desirable community of Copperwood, Hardwood floors throughout! The main level features a spacious entryway, formal living and dining rooms that spill into an expansive kitchen w/ open floor plan; Ready to be remodeled to your individual taste. A Family Room off the kitchen is the perfect place for hosting holidays and Sunday football, or could be converted to an office or a playroom for children. Attached garage underneath, first-floor laundry, and a slider leading to a rear deck off the kitchen: Perfect for grilling out or having your morning coffee with nature. Upstairs, you'll find 3 spacious bedrooms and 2 full baths. The primary bedroom has a walk-in closet, its own bath and a loft space above that is currently being used as an office. The finished basement has plenty of storage and high ceilings for additional living space. First showings @ OH
Location
State MA
County Norfolk
Zoning RM
Direction Route 27, Right on Island Left on Copperwood.
Rooms
Basement Y
Interior
Heating Forced Air, Natural Gas
Cooling Central Air
Fireplaces Number 1
Exterior
Garage Spaces 1.0
Waterfront false
Total Parking Spaces 1
Garage Yes
Building
Story 3
Sewer Public Sewer
Water Public
Schools
Elementary Schools Helen H Hansen
Middle Schools O'Donnell
High Schools Stoughton High
Others
Senior Community false
Read Less
Want to know what your home might be worth? Contact us for a FREE valuation!

Our team is ready to help you sell your home for the highest possible price ASAP
Bought with John Mullen • Advisors Living - Canton






