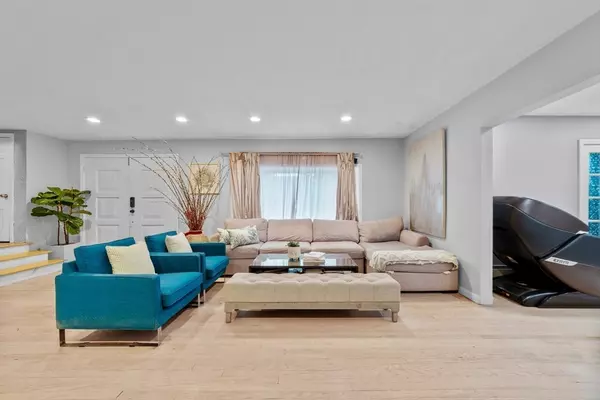$875,000
$849,000
3.1%For more information regarding the value of a property, please contact us for a free consultation.
12 Kew Road Braintree, MA 02184
4 Beds
2.5 Baths
2,450 SqFt
Key Details
Sold Price $875,000
Property Type Single Family Home
Sub Type Single Family Residence
Listing Status Sold
Purchase Type For Sale
Square Footage 2,450 sqft
Price per Sqft $357
MLS Listing ID 73269680
Sold Date 09/03/24
Style Cape
Bedrooms 4
Full Baths 2
Half Baths 1
HOA Y/N false
Year Built 1920
Annual Tax Amount $6,832
Tax Year 2024
Lot Size 0.290 Acres
Acres 0.29
Property Description
Welcome to this charming oversized Cape-style home in Braintree, MA! This meticulously maintained home offers 4 Bedroom, 2.5 Bath, 1 office room, and 1 attached garage with an upgraded custom-made kitchen. Step into spacious living room with beautiful marble fireplace. The main floor offers spacious living room, dining room with elegant arched doorways, kitchen with custom-made modern European concept kitchen cabinet, bathrooms and bonus office/bedroom room. Second floor offers 3 bedrooms, 1 full bathroom, and large family area with a cathedral-high ceiling and skylight windows. Extra entertainment/gym & office room in the partially finished basement. Professionally landscaped yard with a garden area is great for parties over the summertime, and extra storage shed for outdoor furniture. New updates include windows, all brand new skylight windows, kitchen cabinets, appliances, mini-split system, and a new roof installed in 2022. Don’t miss out on the opportunity to own this amazing home
Location
State MA
County Norfolk
Zoning b
Direction Union St to Kew Road
Rooms
Basement Partially Finished, Walk-Out Access, Interior Entry, Garage Access, Concrete
Primary Bedroom Level Second
Dining Room Flooring - Hardwood, French Doors, Exterior Access, Recessed Lighting
Kitchen Closet/Cabinets - Custom Built, Flooring - Stone/Ceramic Tile, Balcony / Deck, Cabinets - Upgraded, Dryer Hookup - Electric, Remodeled
Interior
Interior Features Recessed Lighting, Closet, Game Room, Home Office, Internet Available - Unknown
Heating Baseboard, Natural Gas, Ductless
Cooling Ductless
Flooring Wood, Tile, Vinyl, Concrete, Flooring - Vinyl, Flooring - Hardwood
Fireplaces Number 2
Fireplaces Type Living Room
Appliance Water Heater, Oven, Dishwasher, Disposal, Microwave, Range, Refrigerator, Washer, Dryer
Laundry Closet/Cabinets - Custom Built, Flooring - Stone/Ceramic Tile, Deck - Exterior, Remodeled, First Floor, Electric Dryer Hookup
Exterior
Exterior Feature Porch, Deck, Patio, Garden
Garage Spaces 1.0
Community Features Public Transportation, Shopping, Tennis Court(s), Park, Walk/Jog Trails, Stable(s), Golf, Medical Facility, Bike Path, Conservation Area, Highway Access, Marina, Private School, Public School, T-Station, University
Utilities Available for Electric Range, for Electric Oven, for Electric Dryer
Waterfront Description Beach Front,Lake/Pond,0 to 1/10 Mile To Beach,Beach Ownership(Public)
Roof Type Shingle
Total Parking Spaces 5
Garage Yes
Building
Lot Description Level
Foundation Stone
Sewer Public Sewer
Water Public
Others
Senior Community false
Read Less
Want to know what your home might be worth? Contact us for a FREE valuation!

Our team is ready to help you sell your home for the highest possible price ASAP
Bought with Xinsheng Zhang • Keller Williams Realty Boston Northwest






