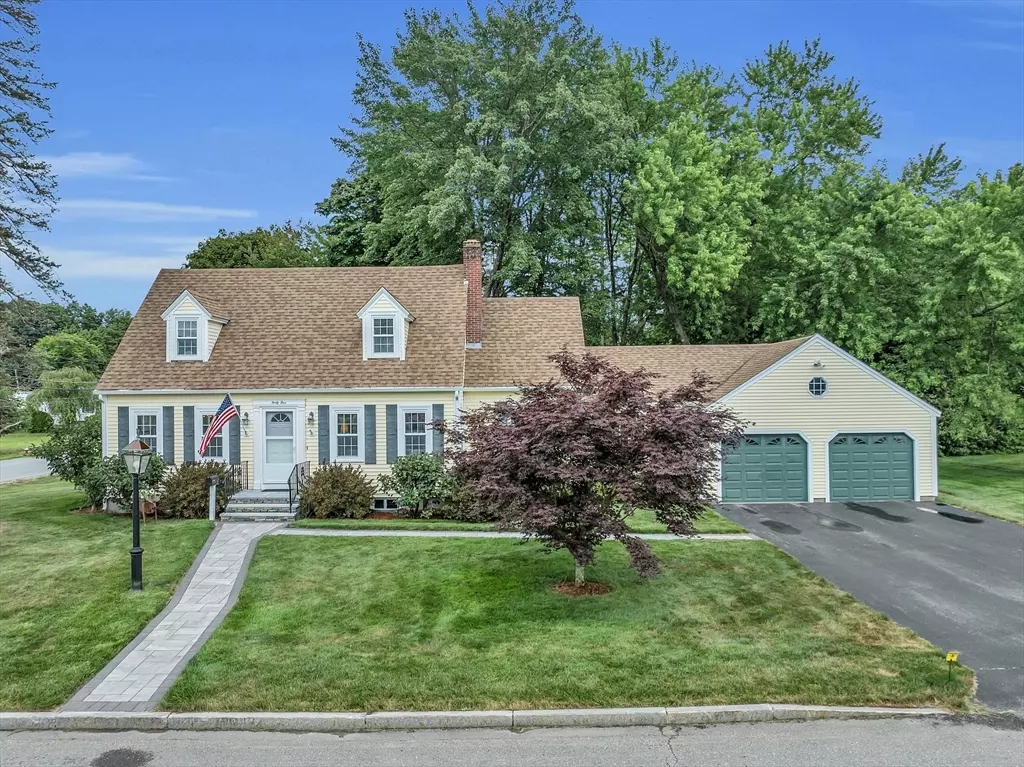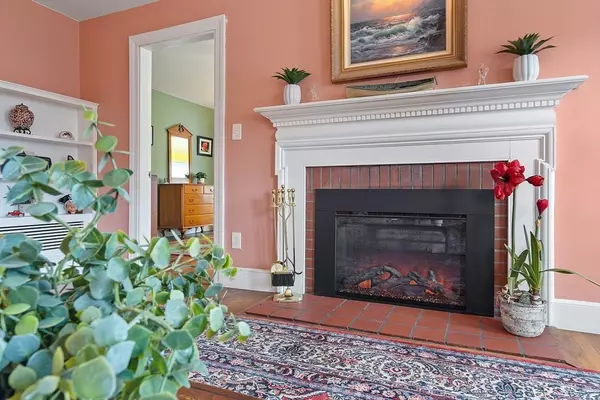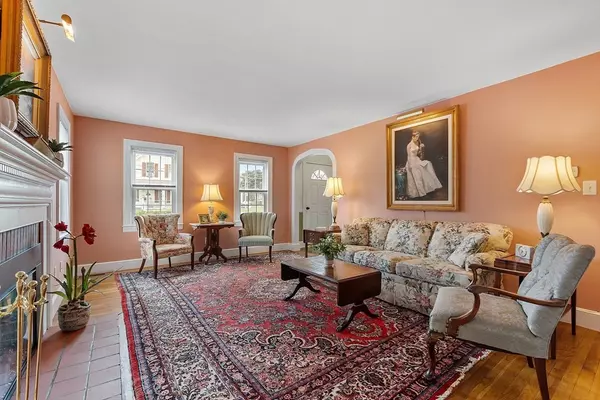$450,000
$425,000
5.9%For more information regarding the value of a property, please contact us for a free consultation.
45 Academy St. Winchendon, MA 01475
3 Beds
2.5 Baths
2,240 SqFt
Key Details
Sold Price $450,000
Property Type Single Family Home
Sub Type Single Family Residence
Listing Status Sold
Purchase Type For Sale
Square Footage 2,240 sqft
Price per Sqft $200
MLS Listing ID 73269567
Sold Date 09/03/24
Style Cape
Bedrooms 3
Full Baths 2
Half Baths 1
HOA Y/N false
Year Built 1947
Annual Tax Amount $3,556
Tax Year 2024
Lot Size 0.430 Acres
Acres 0.43
Property Description
Highest and best due 7/30 by noon. This lovely Cape-style home exudes timeless charm and character. As you step inside, you're greeted by a formal living room adorned with handcrafted built-ins and a charming fireplace, perfect for creating a cozy ambiance. The quality-built kitchen features ample cabinets and an eat-in breakfast area, which leads to the back deck, offering an ideal space for outdoor entertainment. The dining room exudes a grand feel, making it perfect for hosting gatherings. Adjacent to the kitchen you'll find a quaint family room and a dedicated office space, providing versatility and comfort. A first-floor bedroom, complete with its own bath and sitting room, offers potential as an in-law suite. Upstairs, the second floor boasts two generously sized bedrooms with beautiful hardwood flooring and a customized bathroom, adding to the home's charm. Situated on a corner lot, the property features a lush green lawn, a two-car garage and a convenenient storage shed.
Location
State MA
County Worcester
Zoning R4
Direction From Rt 12 North take Right onto Academy St house is last on right.
Rooms
Family Room Ceiling Fan(s), Flooring - Hardwood
Basement Full, Interior Entry, Bulkhead, Sump Pump, Concrete, Unfinished
Primary Bedroom Level First
Dining Room Flooring - Hardwood, Lighting - Overhead
Kitchen Bathroom - Half, Closet/Cabinets - Custom Built, Flooring - Laminate, Cabinets - Upgraded, Deck - Exterior, Exterior Access, Lighting - Overhead
Interior
Interior Features Closet, Office
Heating Forced Air, Oil
Cooling Central Air, Heat Pump
Flooring Tile, Vinyl, Laminate, Hardwood, Flooring - Hardwood
Fireplaces Number 1
Fireplaces Type Living Room
Appliance Water Heater, Range, Dishwasher, Refrigerator, Washer, Dryer
Laundry In Basement, Electric Dryer Hookup
Exterior
Exterior Feature Deck, Rain Gutters, Storage, Screens
Garage Spaces 2.0
Community Features Public Transportation, Shopping, Tennis Court(s), Park, Walk/Jog Trails, Medical Facility, Laundromat, Bike Path, Conservation Area, House of Worship, Private School, Public School, Sidewalks
Utilities Available for Electric Oven, for Electric Dryer
Roof Type Shingle
Total Parking Spaces 4
Garage Yes
Building
Lot Description Corner Lot, Cleared, Level
Foundation Concrete Perimeter, Block, Brick/Mortar
Sewer Public Sewer
Water Public
Schools
Elementary Schools Memorial
Middle Schools Murdick Middle
High Schools Murdock High
Others
Senior Community false
Acceptable Financing Contract
Listing Terms Contract
Read Less
Want to know what your home might be worth? Contact us for a FREE valuation!

Our team is ready to help you sell your home for the highest possible price ASAP
Bought with Maria Gautreau • Coldwell Banker Realty - Leominster






