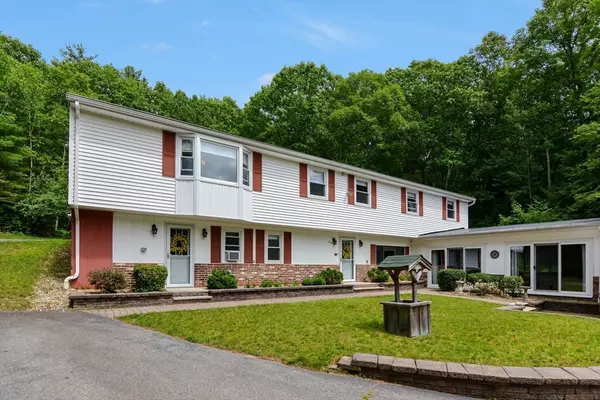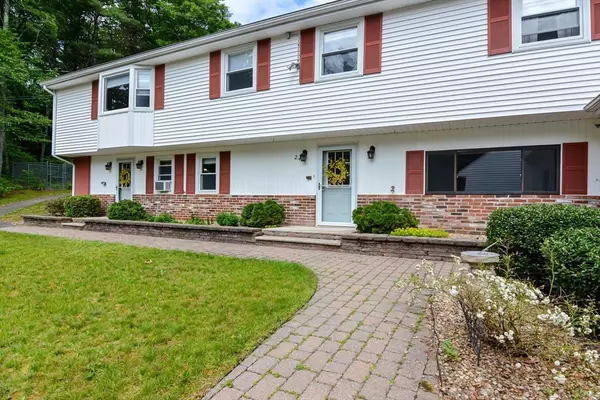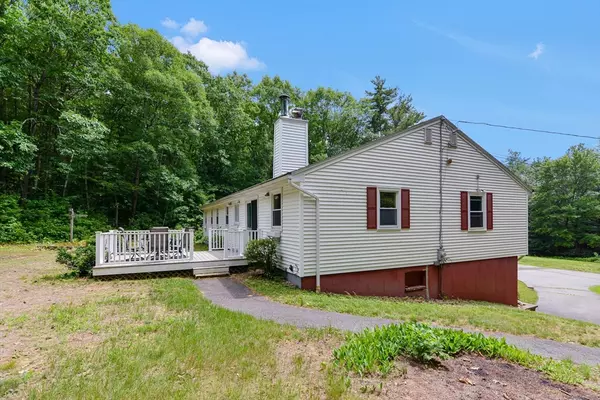$565,000
$599,900
5.8%For more information regarding the value of a property, please contact us for a free consultation.
24 Farnsworth Road Templeton, MA 01468
4 Beds
3 Baths
4,221 SqFt
Key Details
Sold Price $565,000
Property Type Single Family Home
Sub Type Single Family Residence
Listing Status Sold
Purchase Type For Sale
Square Footage 4,221 sqft
Price per Sqft $133
MLS Listing ID 73261699
Sold Date 09/06/24
Style Raised Ranch
Bedrooms 4
Full Baths 3
HOA Y/N false
Year Built 1980
Annual Tax Amount $8,278
Tax Year 2024
Lot Size 4.880 Acres
Acres 4.88
Property Description
Expansive Raised Ranch situated on nearly 5 acres & boasting 4 BDRMS & 3 BA plus so much more, presents a remarkable opportunity. The Main Floor features an updated Kitchen w/Dining area that seamlessly flows into the spacious LR & Backyard Deck while the Primary Suite serves as a serene sanctuary w/ ensuite bathroom & spacious walk-in closet. 3 additional bedrooms complemented by a sizable 3/4 bath w/ laundry, finish off this level. The home continues to impress at Entry Level with over 5 additional rooms. These currently include a sunroom w/ wood stove, great room w/ sauna, workshop, home office, & sitting room w/wood stove. Each offers versatility and ability for expansion as does the partially finished space above the 3-car garage. Newer Roofs and Water Heater add to the appeal of this home. Situated just minutes from local amenities yet nestled in a private setting, this property offers a perfect mix of convenience & tranquility. Refer to the feature sheet for more detail.
Location
State MA
County Worcester
Zoning RES-AG2
Direction Route 2A to Wellington St to South Rd to Farnsworth Rd
Rooms
Family Room Wood / Coal / Pellet Stove, Flooring - Wall to Wall Carpet, Exterior Access, Lighting - Overhead
Basement Full, Finished, Walk-Out Access, Interior Entry, Garage Access
Primary Bedroom Level First
Dining Room Open Floorplan, Remodeled, Lighting - Overhead
Kitchen Countertops - Stone/Granite/Solid, Kitchen Island, Cabinets - Upgraded, Country Kitchen, Exterior Access, Remodeled, Slider
Interior
Interior Features Cathedral Ceiling(s), Ceiling Fan(s), Cable Hookup, Slider, Sunken, Lighting - Overhead, Breezeway, Walk-In Closet(s), Cedar Closet(s), Steam / Sauna, Sun Room, Great Room, Home Office, Sitting Room, Mud Room, Central Vacuum, Sauna/Steam/Hot Tub, Internet Available - Broadband
Heating Forced Air, Oil, Propane, Wood Stove
Cooling Window Unit(s)
Flooring Vinyl, Carpet, Stone / Slate, Flooring - Wall to Wall Carpet, Concrete
Fireplaces Type Wood / Coal / Pellet Stove
Appliance Electric Water Heater, Range, Dishwasher, Microwave, Refrigerator, Washer, Dryer, Vacuum System
Laundry Main Level, Electric Dryer Hookup, Washer Hookup, First Floor
Exterior
Exterior Feature Deck - Composite, Rain Gutters, Storage, Kennel
Garage Spaces 3.0
Community Features Shopping, Walk/Jog Trails, Highway Access
Utilities Available for Electric Range, for Electric Dryer, Washer Hookup
Roof Type Shingle,Rubber
Total Parking Spaces 7
Garage Yes
Building
Lot Description Wooded
Foundation Concrete Perimeter
Sewer Private Sewer
Water Private
Architectural Style Raised Ranch
Others
Senior Community false
Acceptable Financing Contract
Listing Terms Contract
Read Less
Want to know what your home might be worth? Contact us for a FREE valuation!

Our team is ready to help you sell your home for the highest possible price ASAP
Bought with Andrea Deane • Coldwell Banker Realty - Leominster





