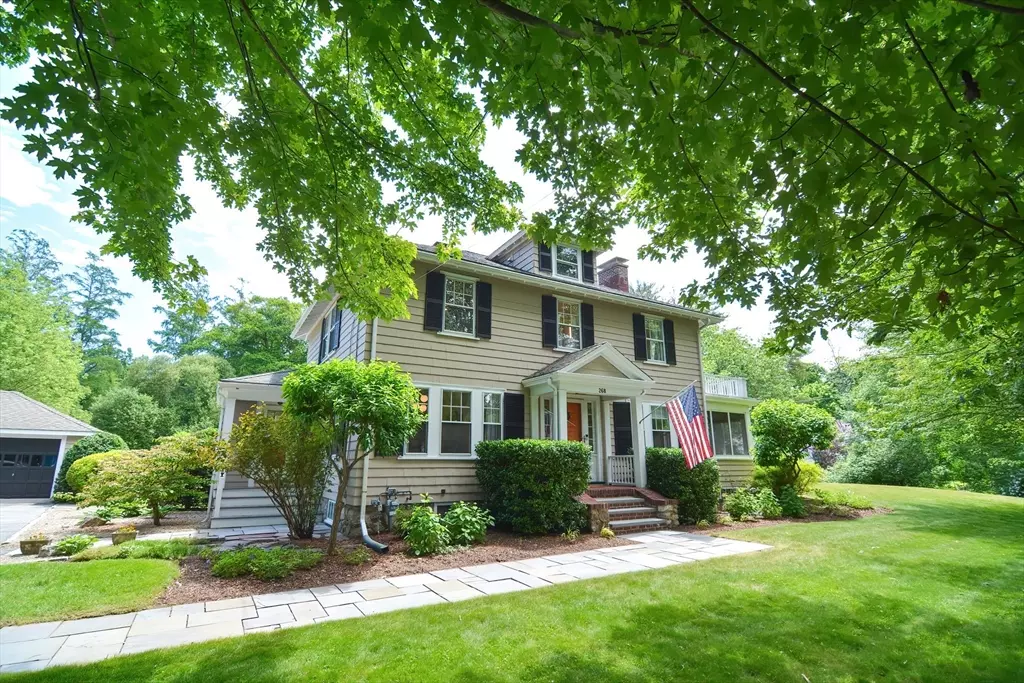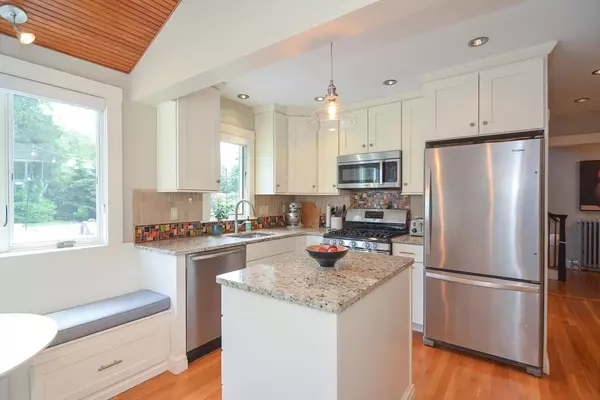$1,040,000
$1,075,000
3.3%For more information regarding the value of a property, please contact us for a free consultation.
268 Beechwood Street Cohasset, MA 02025
3 Beds
2.5 Baths
2,367 SqFt
Key Details
Sold Price $1,040,000
Property Type Single Family Home
Sub Type Single Family Residence
Listing Status Sold
Purchase Type For Sale
Square Footage 2,367 sqft
Price per Sqft $439
MLS Listing ID 73250704
Sold Date 09/06/24
Style Colonial
Bedrooms 3
Full Baths 2
Half Baths 1
HOA Y/N false
Year Built 1930
Annual Tax Amount $11,016
Tax Year 2024
Lot Size 1.010 Acres
Acres 1.01
Property Description
Quintessential New England Colonial set on one beautiful acre of land. 3 Bedrooms, 2 1/2 baths, two car detached garage with electricity. Bright and inviting first floor features welcoming living room with cozy wood burning fireplace, formal dining room with vintage finishes and updated eat-in kitchen. Second floor features spacious primary bedroom, 2 guest bedrooms and 2 bathrooms - one brand new with premium finishes. Interior has been completely repainted in contemporary colors with recent updates throughout (see attached list). Spacious yard for entertaining that includes a 20x20 composite deck with high end Intex railings, electricity and water hookups. Walk to neighborhood playground, Beechwood ballpark or Wompatuck state park for recreation and biking and (coming soon) the Beechwood General Store. 5 minute drive to Cohasset Village, 10 minute drive to Sandy Beach.
Location
State MA
County Norfolk
Zoning res
Direction Rte 3A (at Shaws in Cohasset) to Beechwood at Shaws.
Rooms
Family Room Flooring - Hardwood
Basement Full, Interior Entry
Primary Bedroom Level Second
Dining Room Flooring - Hardwood
Interior
Heating Central, Hot Water, Natural Gas
Cooling Window Unit(s), 3 or More
Flooring Wood, Hardwood
Fireplaces Number 1
Appliance Gas Water Heater, Oven, Dishwasher, Microwave, Refrigerator, Washer, Dryer
Laundry Second Floor, Electric Dryer Hookup, Washer Hookup
Exterior
Exterior Feature Porch, Deck - Composite, Rain Gutters, Garden
Garage Spaces 2.0
Community Features Public Transportation, Shopping, Pool, Park, Walk/Jog Trails, Medical Facility, Highway Access, House of Worship, Marina, Public School, T-Station
Utilities Available for Gas Oven, for Electric Dryer, Washer Hookup
Waterfront Description Beach Front,Ocean,Beach Ownership(Public)
Roof Type Shingle
Total Parking Spaces 5
Garage Yes
Building
Lot Description Corner Lot, Wooded
Foundation Stone
Sewer Private Sewer
Water Public
Architectural Style Colonial
Schools
Elementary Schools Osgood
Middle Schools Deer Hill
High Schools Cohasset
Others
Senior Community false
Acceptable Financing Lender Approval Required
Listing Terms Lender Approval Required
Read Less
Want to know what your home might be worth? Contact us for a FREE valuation!

Our team is ready to help you sell your home for the highest possible price ASAP
Bought with Joanne Conway • William Raveis R.E. & Home Services





