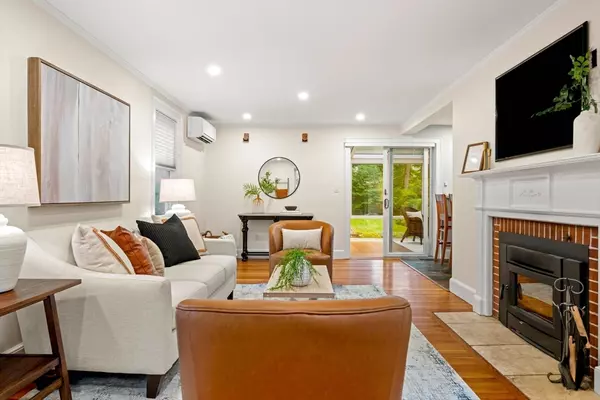$1,000,000
$859,000
16.4%For more information regarding the value of a property, please contact us for a free consultation.
11 Arlington Rd Melrose, MA 02176
3 Beds
1.5 Baths
2,084 SqFt
Key Details
Sold Price $1,000,000
Property Type Single Family Home
Sub Type Single Family Residence
Listing Status Sold
Purchase Type For Sale
Square Footage 2,084 sqft
Price per Sqft $479
Subdivision Horace Mann
MLS Listing ID 73275146
Sold Date 09/09/24
Style Colonial
Bedrooms 3
Full Baths 1
Half Baths 1
HOA Y/N false
Year Built 1940
Annual Tax Amount $7,651
Tax Year 2024
Lot Size 6,534 Sqft
Acres 0.15
Property Description
Be prepared to fall in love! Situated in the heart of the Horace Mann neighborhood,this move in ready colonial will tug at your heart strings. Professionally landscaped yard with loads of curb appeal and a custom paver, four car driveway! Step into the sun drenched living room and cozy up by the wood stove this winter.Enjoy breakfast at the kitchen bar. The enclosed glass sun-porch is the star of the show, heated and cooled to enjoy year round! First floor is complete with dining room w/built-ins, a tastefully updated half bath and mudroom! Head upstairs to the large landing and full bath. The 2nd floor offers 3 generous bedrooms all w/closets. Your primary bedroom offers a large walk-in closet and built-in wardrobe. No detail is missed! If you need more space, retreat to the basement with bonus room/playroom/home office.This home has been meticulously maintained and has it all,attached garage, patio, manicured,fenced in yard,irrigation system.Enjoy all this neighborhood has to offer!
Location
State MA
County Middlesex
Zoning URA
Direction Main St, to Boardman Ave to Arlington Road (Arlington ROAD not Street)
Rooms
Family Room Flooring - Wall to Wall Carpet
Basement Full, Partially Finished, Walk-Out Access, Bulkhead
Primary Bedroom Level Second
Dining Room Flooring - Wood
Kitchen Flooring - Stone/Ceramic Tile, Countertops - Stone/Granite/Solid, Kitchen Island
Interior
Interior Features Sun Room
Heating Heat Pump, Ductless
Cooling Heat Pump, Ductless
Flooring Wood, Tile, Carpet
Fireplaces Number 2
Fireplaces Type Family Room, Living Room
Appliance Electric Water Heater, Range, Dishwasher, Disposal, Microwave, Refrigerator, Washer, Dryer
Laundry In Basement
Exterior
Exterior Feature Porch - Enclosed, Patio, Sprinkler System, Fenced Yard
Garage Spaces 1.0
Fence Fenced/Enclosed, Fenced
Community Features Public Transportation, Park, Walk/Jog Trails, Medical Facility, Highway Access, Public School, T-Station
Utilities Available for Electric Range, for Electric Oven
Waterfront false
Roof Type Shingle
Total Parking Spaces 4
Garage Yes
Building
Lot Description Gentle Sloping
Foundation Irregular
Sewer Public Sewer
Water Public
Schools
Elementary Schools Apply
Middle Schools Mmvms
High Schools Mhs
Others
Senior Community false
Read Less
Want to know what your home might be worth? Contact us for a FREE valuation!

Our team is ready to help you sell your home for the highest possible price ASAP
Bought with Jill Avery • Century 21 North East






