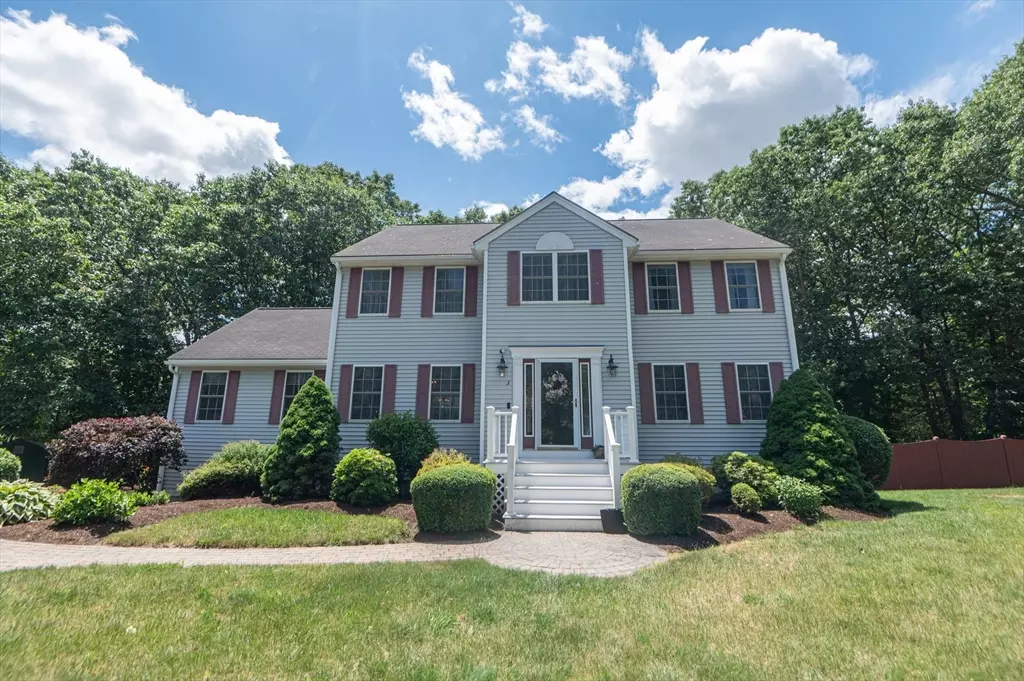$889,000
$849,900
4.6%For more information regarding the value of a property, please contact us for a free consultation.
3 Maria Dr Ipswich, MA 01938
4 Beds
2.5 Baths
2,546 SqFt
Key Details
Sold Price $889,000
Property Type Single Family Home
Sub Type Single Family Residence
Listing Status Sold
Purchase Type For Sale
Square Footage 2,546 sqft
Price per Sqft $349
MLS Listing ID 73250827
Sold Date 09/10/24
Style Colonial
Bedrooms 4
Full Baths 2
Half Baths 1
HOA Y/N false
Year Built 1997
Annual Tax Amount $8,834
Tax Year 2024
Lot Size 1.010 Acres
Acres 1.01
Property Description
Welcome home! This meticulously maintained four-bedroom, two and a half bath two car garage Colonial is situated on a peaceful cul-de-sac in the charming town of Ipswich. Offering a perfect blend of space & comfort, this house is ideal for both relaxation & entertaining. The first floor features an eat in kitchen with quartz countertops and updated appliances, living room, dining room, family room with gas fireplace, a half bath with laundry. Upstairs is the master bedroom with walk in closet and cathedral ceilings, 3 bedrooms and another full bathroom. The basement is finished offering additional living space and storage. Take a step outside to the mature landscaped 1.01 acre lot that offers a large fenced in yard with a large deck and salt water chlorinated built-in pool just in time for summer fun and entertaining. Other great features are central A/C, sprinkler system and a large canopy shed. A must see! First Showings at the Open House Saturday & Sunday 11:30-1:00.
Location
State MA
County Essex
Zoning RRA
Direction Mile Lane to Maria Dr.
Rooms
Basement Full, Finished, Walk-Out Access, Interior Entry, Garage Access
Primary Bedroom Level Second
Interior
Interior Features Central Vacuum
Heating Forced Air, Natural Gas
Cooling Central Air
Flooring Tile, Carpet
Fireplaces Number 1
Appliance Gas Water Heater, Range, Dishwasher, Microwave, Refrigerator, Washer, Dryer
Laundry First Floor, Gas Dryer Hookup
Exterior
Exterior Feature Deck - Composite, Patio, Pool - Inground, Rain Gutters, Storage, Professional Landscaping, Sprinkler System, Fenced Yard
Garage Spaces 2.0
Fence Fenced
Pool In Ground
Community Features Public Transportation, Shopping, Park, Walk/Jog Trails, Stable(s), Golf, Medical Facility, Bike Path, Conservation Area, Highway Access, House of Worship, Marina, Private School, Public School, T-Station
Utilities Available for Gas Range, for Gas Dryer
Waterfront false
Waterfront Description Beach Front,Ocean,Beach Ownership(Public)
Roof Type Shingle
Total Parking Spaces 8
Garage Yes
Private Pool true
Building
Lot Description Cul-De-Sac, Level
Foundation Concrete Perimeter
Sewer Private Sewer
Water Public
Others
Senior Community false
Read Less
Want to know what your home might be worth? Contact us for a FREE valuation!

Our team is ready to help you sell your home for the highest possible price ASAP
Bought with Baker Moio Team • J. Barrett & Company






