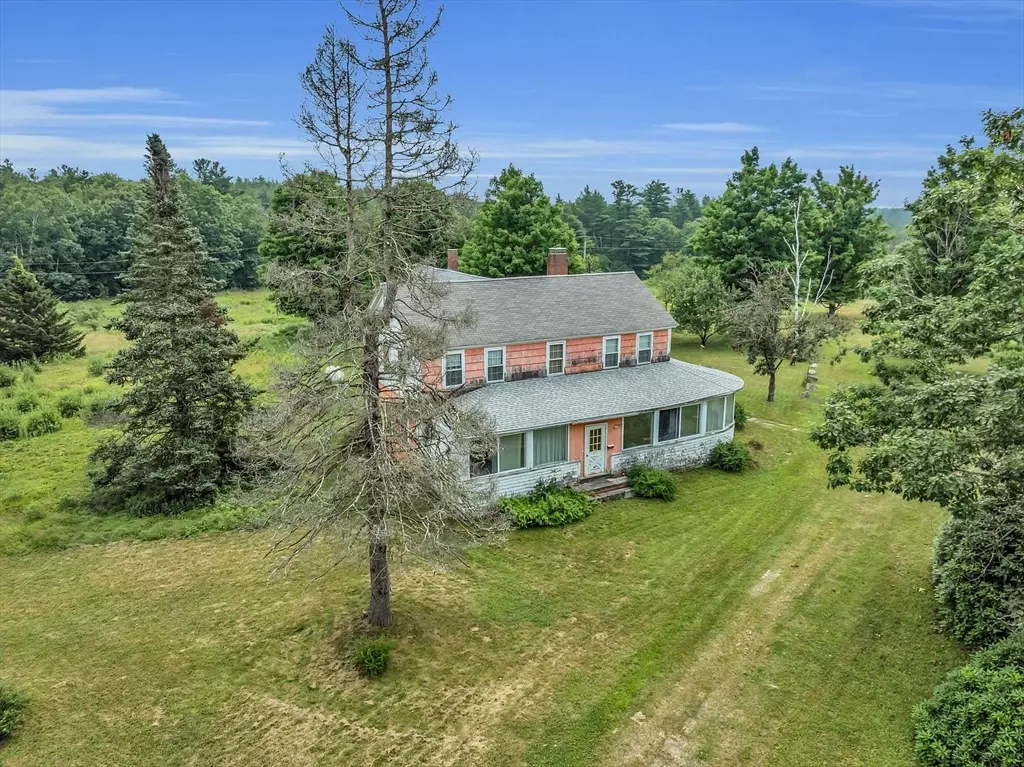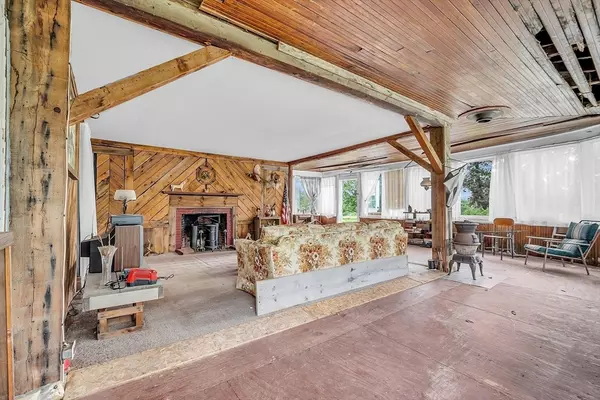$700,000
$750,000
6.7%For more information regarding the value of a property, please contact us for a free consultation.
455 N Ashburnham Rd Winchendon, MA 01475
5 Beds
6 Baths
2,158 SqFt
Key Details
Sold Price $700,000
Property Type Single Family Home
Sub Type Single Family Residence
Listing Status Sold
Purchase Type For Sale
Square Footage 2,158 sqft
Price per Sqft $324
MLS Listing ID 73264569
Sold Date 09/10/24
Style Colonial
Bedrooms 5
Full Baths 6
HOA Y/N false
Year Built 1820
Annual Tax Amount $5,269
Tax Year 2024
Lot Size 70.000 Acres
Acres 70.0
Property Description
Step into history with this charming 1820 Colonial home set on an expansive 70-acre estate. This property is a paradise for nature enthusiasts and those seeking a serene, private retreat. The land is adorned with mature blueberry bushes and a variety of fruit trees, including apple, pear, and peach. There's ample open space for gardening or farming, and the grounds are ideal for horses or other farm animals. Nestled between conservation land and Audubon property just across the street, this location is perfect for those who appreciate nature and tranquility. Outdoor enthusiasts will love the convenience of the nearby bike trail. The property also features a large pavilion, perfect for family gatherings and events. The home itself offers 5 bedrooms and 6 bathrooms, providing plenty of space and potential. Though it needs work to restore its former glory, this historic gem promises incredible rewards for those willing to invest in its renovation. Extraordinary piece of history!
Location
State MA
County Worcester
Zoning R1
Direction Rte 12 to N Ashburnham Rd (connects to Sherbert Rd) on the Ashburnham/Winchendon line
Rooms
Basement Full
Primary Bedroom Level First
Interior
Interior Features Den, Bonus Room, Bathroom
Heating Central, Electric, Propane
Cooling None
Fireplaces Number 5
Appliance Range
Laundry First Floor
Exterior
Waterfront Description Waterfront,River
View Y/N Yes
View Scenic View(s)
Roof Type Shingle
Total Parking Spaces 20
Garage No
Building
Lot Description Wooded, Easements
Foundation Stone, Granite
Sewer Private Sewer
Water Public
Others
Senior Community false
Read Less
Want to know what your home might be worth? Contact us for a FREE valuation!

Our team is ready to help you sell your home for the highest possible price ASAP
Bought with Lana Kopsala • Coldwell Banker Realty - Leominster






