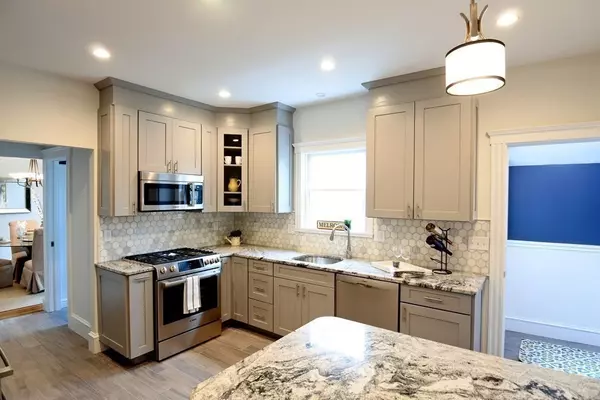$720,000
$715,000
0.7%For more information regarding the value of a property, please contact us for a free consultation.
49 Clifford St #49 Melrose, MA 02176
3 Beds
1.5 Baths
1,410 SqFt
Key Details
Sold Price $720,000
Property Type Condo
Sub Type Condominium
Listing Status Sold
Purchase Type For Sale
Square Footage 1,410 sqft
Price per Sqft $510
MLS Listing ID 73258413
Sold Date 09/05/24
Bedrooms 3
Full Baths 1
Half Baths 1
HOA Fees $225
Year Built 1880
Annual Tax Amount $6,407
Tax Year 2024
Property Description
Welcome to 49 Clifford St Unit 49, a beautiful condominium located in the desirable Horace Mann neighborhood of Melrose. This home offers the convenience of walking distance to parks, Whole Foods, various restaurants, the commuter rail, and bus lines. Designed to feel like a single-family home, this condo boasts three large bedrooms with high ceilings, gorgeous hardwood floors, and updated kitchens and bathrooms as of 2016. The stunning kitchen features stainless steel appliances and granite countertops, while the full bath includes elegant vanities and beadboard accents. Throughout the condo, you'll find tasteful moldings and the convenience of in-unit laundry. A charming mudroom leads you out the side door, and there is ample parking available. This is an opportunity you won't want to miss.
Location
State MA
County Middlesex
Zoning URA
Direction Nelson rd to Clifford
Rooms
Basement Y
Primary Bedroom Level Main, First
Dining Room Flooring - Hardwood, Recessed Lighting, Remodeled, Crown Molding
Kitchen Flooring - Hardwood, Open Floorplan, Recessed Lighting, Remodeled, Gas Stove
Interior
Interior Features Open Floorplan, Recessed Lighting, Office, Mud Room
Heating Central, Natural Gas
Cooling Central Air
Flooring Tile, Hardwood
Appliance Range, Dishwasher, Disposal, Refrigerator, Washer, Dryer
Laundry First Floor, In Unit
Exterior
Exterior Feature Porch
Community Features Public Transportation, Shopping, Tennis Court(s), Park, Walk/Jog Trails, Medical Facility, Laundromat, Highway Access, Public School, T-Station
Utilities Available for Gas Range
Waterfront false
Roof Type Shingle
Total Parking Spaces 2
Garage No
Building
Story 1
Sewer Public Sewer
Water Public
Schools
Elementary Schools Super
Middle Schools Melrose
High Schools Melrose
Others
Senior Community false
Read Less
Want to know what your home might be worth? Contact us for a FREE valuation!

Our team is ready to help you sell your home for the highest possible price ASAP
Bought with Leeman & Gately • Compass






