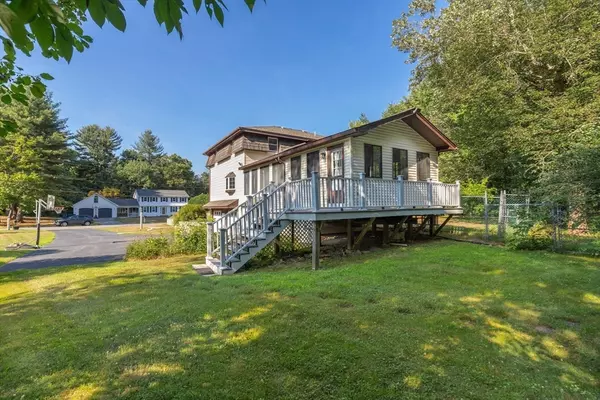$750,000
$775,000
3.2%For more information regarding the value of a property, please contact us for a free consultation.
41 Meredith Rd Tewksbury, MA 01876
4 Beds
2.5 Baths
2,372 SqFt
Key Details
Sold Price $750,000
Property Type Single Family Home
Sub Type Single Family Residence
Listing Status Sold
Purchase Type For Sale
Square Footage 2,372 sqft
Price per Sqft $316
MLS Listing ID 73266130
Sold Date 09/12/24
Style Colonial
Bedrooms 4
Full Baths 2
Half Baths 1
HOA Y/N false
Year Built 1972
Annual Tax Amount $9,212
Tax Year 2024
Lot Size 1.440 Acres
Acres 1.44
Property Description
Location! Location! Sought after neighborhood situated on acre plus lot privacy galore nr Andover line! The living space is huge, must be seen! Welcoming stone paver & granite entry Mansard style Colonial. Home features cabinet packed oak kitchen, under cab lights, tons of counter space perfect for family gatherings. Cath family room w/corner bar, bonus sun room walls of windows. Formal dining w/crown molding & living rm w/gas fireplace. Kit, liv, din all hardwoods, half bath & laundry round out the 1st floor living space. 2nd level offers main bedroom suite w/ full bath, tiled shower. Guest bath offers double vanity, 3 additional large sized bedrooms. Special features to note-cen air, some pocket drs, recessed lighting, cen vac, house generator, heated garage, lower level unfinished heated area, replacement windows & newer roof. Beautiful yard with flowering perennials, lovely shrubs & mature trees. Sprinkler sys, recent tie into public sewer.
Location
State MA
County Middlesex
Zoning RG
Direction Kendall or Livingston to Lancaster to Meredith
Rooms
Family Room Cathedral Ceiling(s), Ceiling Fan(s), Flooring - Wall to Wall Carpet, Recessed Lighting
Basement Full, Walk-Out Access
Primary Bedroom Level Second
Dining Room Flooring - Hardwood, Recessed Lighting, Crown Molding
Kitchen Flooring - Hardwood, Recessed Lighting
Interior
Interior Features Ceiling Fan(s), Sun Room, Central Vacuum
Heating Baseboard, Oil
Cooling Central Air
Flooring Tile, Carpet, Hardwood, Flooring - Wall to Wall Carpet
Fireplaces Number 1
Fireplaces Type Living Room
Appliance Electric Water Heater, Tankless Water Heater, Range, Dishwasher, Disposal, Microwave, Refrigerator, Washer, Dryer
Laundry Electric Dryer Hookup, Washer Hookup
Exterior
Exterior Feature Porch - Enclosed, Deck, Storage, Professional Landscaping, Sprinkler System, Fenced Yard
Garage Spaces 2.0
Fence Fenced/Enclosed, Fenced
Community Features Shopping, Highway Access, Public School
Utilities Available for Electric Range, for Electric Dryer, Washer Hookup, Generator Connection
Roof Type Shingle
Total Parking Spaces 4
Garage Yes
Building
Foundation Concrete Perimeter
Sewer Public Sewer
Water Public
Others
Senior Community false
Read Less
Want to know what your home might be worth? Contact us for a FREE valuation!

Our team is ready to help you sell your home for the highest possible price ASAP
Bought with Erica Johnson • Fitzgerald & Associates






