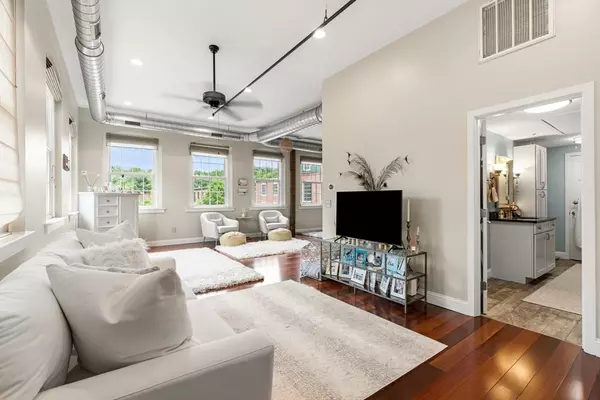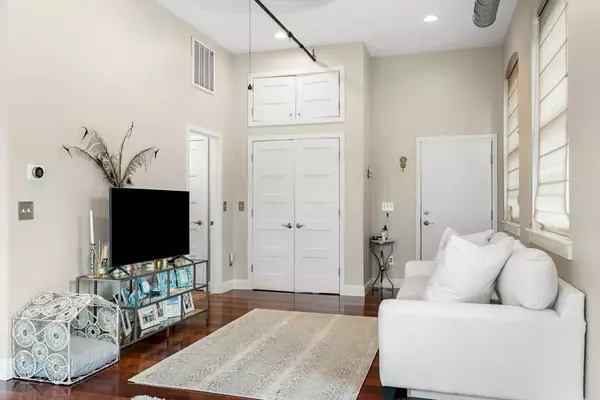$457,500
$464,900
1.6%For more information regarding the value of a property, please contact us for a free consultation.
15 Cedar St #33 Amesbury, MA 01913
1 Bed
1 Bath
1,061 SqFt
Key Details
Sold Price $457,500
Property Type Condo
Sub Type Condominium
Listing Status Sold
Purchase Type For Sale
Square Footage 1,061 sqft
Price per Sqft $431
MLS Listing ID 73251031
Sold Date 09/13/24
Bedrooms 1
Full Baths 1
HOA Fees $479/mo
Year Built 1900
Annual Tax Amount $5,821
Tax Year 2024
Property Description
Welcome home to the Lofts at Clarks Pond! This spacious corner unit boasts a sun-drenched & inviting entry with open-concept floor plan, surrounded with large windows, soaring 12' ceilings and beautiful views overlooking Clarks Pond. Hardwood floors seamlessly fill this home, characterized with exposed brick accent walls & modern, industrial details. With the perfect floor plan for entertaining, the kitchen opens into the living room & dining area - offering upgraded, stainless steel appliances, gas cooking, granite countertops, breakfast bar with seating and plenty of cabinet storage. The bedroom carries this home's lofty charm with its spacious size, large closet and en-suite access to a full bathroom. Washer & dryer & bonus attic storage in unit as well as lower level storage area and assigned parking space. Relish in the outdoor covered patio & recreation area surrounding Clarks Pond. Just minutes to downtown Amesbury restaurants, shopping and close proximity to Rt. 95 & Rt 495.
Location
State MA
County Essex
Zoning IC
Direction Elm Street to Market Street to Cedar Street
Rooms
Basement N
Primary Bedroom Level Third
Dining Room Flooring - Hardwood, Open Floorplan, Recessed Lighting
Kitchen Flooring - Hardwood, Countertops - Stone/Granite/Solid, Breakfast Bar / Nook, Recessed Lighting, Stainless Steel Appliances, Gas Stove, Peninsula
Interior
Heating Forced Air, Natural Gas
Cooling Central Air
Appliance Range, Dishwasher, Microwave, Refrigerator, Washer, Dryer
Laundry In Unit
Exterior
Community Features Public Transportation, Shopping, Park, Walk/Jog Trails, Medical Facility, Laundromat, Bike Path, Conservation Area, Highway Access, House of Worship, Marina, Private School, Public School
Roof Type Shingle
Total Parking Spaces 1
Garage No
Building
Story 1
Sewer Public Sewer
Water Public
Schools
Elementary Schools Amesbury
Middle Schools Amesbury
High Schools Amesbury
Others
Pets Allowed Yes
Senior Community false
Read Less
Want to know what your home might be worth? Contact us for a FREE valuation!

Our team is ready to help you sell your home for the highest possible price ASAP
Bought with Casey Peicott • Keller Williams Realty Evolution






