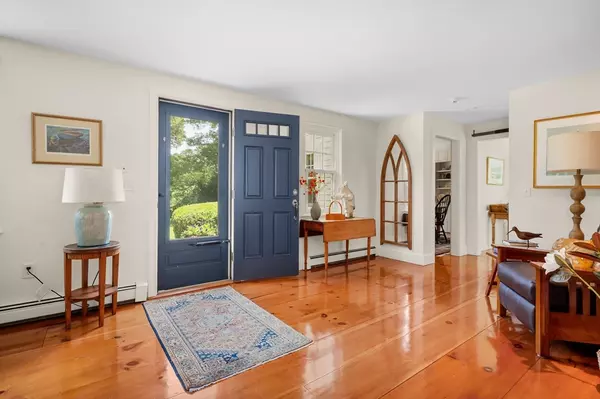$2,150,000
$2,225,000
3.4%For more information regarding the value of a property, please contact us for a free consultation.
20 Pilgrim Lake Ter Orleans, MA 02653
4 Beds
3.5 Baths
3,236 SqFt
Key Details
Sold Price $2,150,000
Property Type Single Family Home
Sub Type Single Family Residence
Listing Status Sold
Purchase Type For Sale
Square Footage 3,236 sqft
Price per Sqft $664
MLS Listing ID 73260144
Sold Date 09/16/24
Style Colonial,Contemporary
Bedrooms 4
Full Baths 3
Half Baths 1
HOA Fees $41/ann
HOA Y/N true
Year Built 1983
Annual Tax Amount $10,735
Tax Year 2024
Lot Size 1.400 Acres
Acres 1.4
Property Description
From the moment you pull up a cobblestone entrance, you will fall in love with this contemporary Colonial sitting on 1.4 acres with professional landscaping, stone walls and lots of rhododendrons.This home features 4 bedrooms and 3 1/2 baths including 2 bedrooms with en suites on both the first and second floor,Once inside you will quickly be taken in by the charm and elegance of this home with wide white pine floors, high ceilings, separate dining room & living room with wainscoting, gas fireplace and doors leading to the patio.The open family room boasts many built-ins, along with window seats to cozy up to the wood burning Rumford fireplace. The screened in porch offers perfect indoor/outdoor living which leads to a stone patio with built in BBQ station and fire pit.The gourmet kitchen with granite counter tops, custom cabinets, center island, sub zero refrigerator, gas Wolfe stove and butlers pantry will excite any chef. Other features are 2 heated garages with storage above.
Location
State MA
County Barnstable
Zoning R
Direction Rt.28 to Monument Rd. to right on Pilgrim Lake Terrace to #20 on the right see sign.
Rooms
Family Room Flooring - Wood
Basement Full
Primary Bedroom Level Main, First
Dining Room Flooring - Wood
Kitchen Pantry, Countertops - Stone/Granite/Solid, Kitchen Island, Cabinets - Upgraded, Exterior Access, Gas Stove
Interior
Heating Baseboard, Oil
Cooling Central Air
Flooring Wood, Tile
Fireplaces Number 2
Fireplaces Type Family Room, Living Room
Appliance Water Heater, Range, Dishwasher, Refrigerator
Laundry First Floor
Exterior
Exterior Feature Porch - Screened, Patio, Professional Landscaping, Sprinkler System, Outdoor Shower, Stone Wall
Garage Spaces 4.0
Community Features Conservation Area, House of Worship, Public School
Waterfront Description Beach Front,Lake/Pond,1/10 to 3/10 To Beach,Beach Ownership(Association)
Roof Type Shingle
Total Parking Spaces 4
Garage Yes
Building
Lot Description Cleared, Gentle Sloping
Foundation Concrete Perimeter
Sewer Inspection Required for Sale
Water Public
Others
Senior Community false
Read Less
Want to know what your home might be worth? Contact us for a FREE valuation!

Our team is ready to help you sell your home for the highest possible price ASAP
Bought with Non Member • Non Member Office






