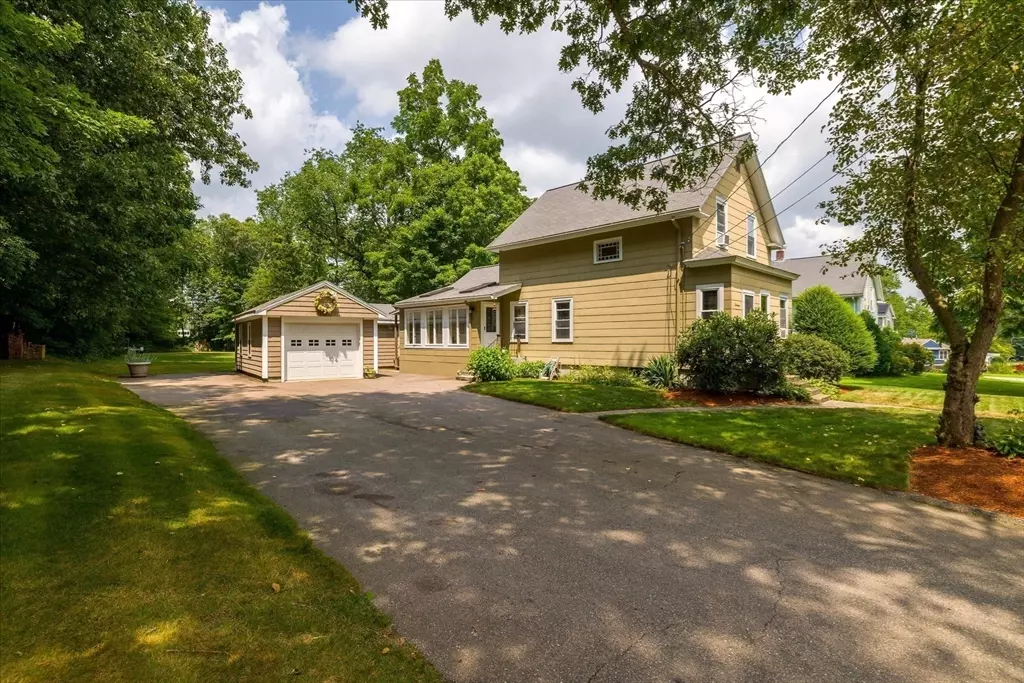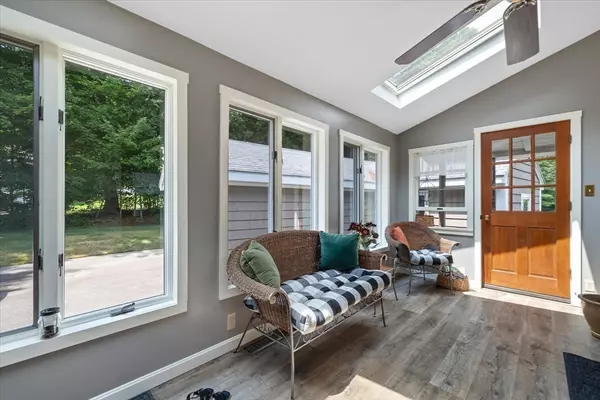$465,000
$449,900
3.4%For more information regarding the value of a property, please contact us for a free consultation.
14 Stone St Auburn, MA 01501
3 Beds
1 Bath
1,321 SqFt
Key Details
Sold Price $465,000
Property Type Single Family Home
Sub Type Single Family Residence
Listing Status Sold
Purchase Type For Sale
Square Footage 1,321 sqft
Price per Sqft $352
MLS Listing ID 73272230
Sold Date 09/18/24
Style Other (See Remarks)
Bedrooms 3
Full Baths 1
HOA Y/N false
Year Built 1900
Annual Tax Amount $4,398
Tax Year 2024
Lot Size 0.400 Acres
Acres 0.4
Property Description
**Offer Deadline 8/7 at Noon** Absolutely charming! This lovely 3 bedroom home has been beautifully updated, maintained and loved through the years and has so much to offer. The newly renovated 4 season room is a perfect spot to enjoy year round with its high ceilings, skylights and relaxing feel. Step into the large, well laid out, eat in kitchen area, w/ newer appliances, cherry wood cabinets and loads of storage. Adjacent to the kitchen is a fresh and updated full bathroom. The comfortable LR and sitting room areas provide a great open layout and feature a wood burning fireplace, ideal for those upcoming cooler months ahead. GORGEOUS hardwood floors! The second level includes 3 nicely sized bedrooms w/closets. One of the best parts(!) – the oversized, private backyard area w/ mature plantings, trees and perennials – great for entertaining and easy to be fenced in if needed. Garage space w/ work area and a storage shed for additional needs. Wonderful home....
Location
State MA
County Worcester
Zoning RES
Direction Route 20 to Coolidge St. to Stone St. OR Route 20 to Elm St. to Stone St.
Rooms
Family Room Flooring - Wall to Wall Carpet
Basement Full, Interior Entry, Bulkhead
Primary Bedroom Level Second
Kitchen Closet, Dining Area
Interior
Interior Features Ceiling - Half-Vaulted, Mud Room, Walk-up Attic
Heating Forced Air, Oil
Cooling None
Flooring Tile, Carpet, Hardwood, Flooring - Engineered Hardwood
Fireplaces Number 1
Fireplaces Type Living Room
Appliance Water Heater, Range, Dishwasher, Refrigerator
Laundry In Basement, Electric Dryer Hookup, Washer Hookup
Exterior
Garage Spaces 1.0
Community Features Public Transportation, Shopping, Medical Facility, Laundromat, Highway Access, House of Worship, Public School
Utilities Available for Electric Range, for Electric Oven, for Electric Dryer, Washer Hookup
Roof Type Shingle
Total Parking Spaces 5
Garage Yes
Building
Lot Description Level
Foundation Stone, Brick/Mortar
Sewer Public Sewer
Water Public
Schools
Middle Schools Auburn Middle
High Schools Auburn H.S.
Others
Senior Community false
Acceptable Financing Contract
Listing Terms Contract
Read Less
Want to know what your home might be worth? Contact us for a FREE valuation!

Our team is ready to help you sell your home for the highest possible price ASAP
Bought with Jim Black Group • Real Broker MA, LLC






