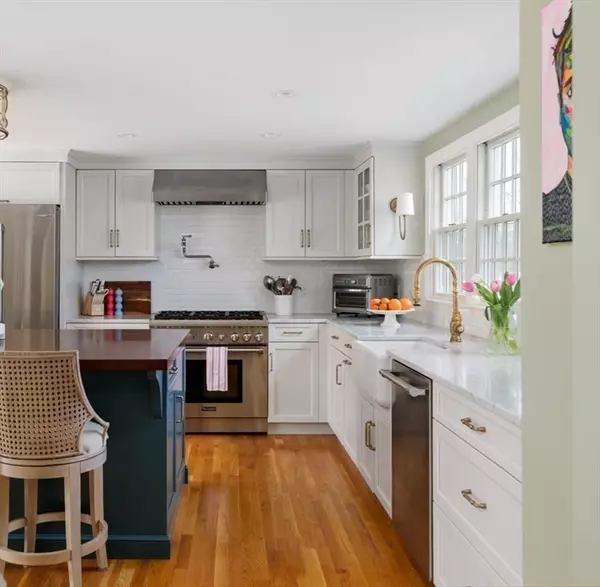$1,750,000
$1,875,000
6.7%For more information regarding the value of a property, please contact us for a free consultation.
8 Rockwood Rd Hingham, MA 02043
4 Beds
3.5 Baths
4,186 SqFt
Key Details
Sold Price $1,750,000
Property Type Single Family Home
Sub Type Single Family Residence
Listing Status Sold
Purchase Type For Sale
Square Footage 4,186 sqft
Price per Sqft $418
MLS Listing ID 73220304
Sold Date 09/13/24
Style Colonial
Bedrooms 4
Full Baths 3
Half Baths 1
HOA Y/N false
Year Built 1950
Annual Tax Amount $13,817
Tax Year 2023
Lot Size 0.870 Acres
Acres 0.87
Property Description
MOTIVATED SELLER! BUYER FINANCING FELL THROUGH! Move in before school starts! Expanded Cape prominently set on a private lot in a premier Hingham Center location close to harbor, shops, library, High School and coffee shops. This 4/5 bedroom, 3.5 bath home captivates with curb appeal and exudes comfort and style. The recently renovated kitchen features marble counters, large mahogany island and pantry with 2nd laundry. The Butler's pantry is an entertainer's dream and the dining room with vaulted ceiling easily seats a crowd. The living room with grass-cloth wall covering, floor-to-ceiling bookcases and wood burning fireplace opens to a family room with a second fireplace. The 2 story mudroom/entry foyer, flooded with natural light, completes the first floor. Upstairs you'll find a main suite with a dream closest/dressing room and spa bath, 4 additional beds, 2 additional baths and laundry. Sweeping front lawn with impressive Japanese Maple tree and private backyard.
Location
State MA
County Plymouth
Area Hingham Center
Zoning res
Direction Main Street to Leavitt St to Rockwood Road
Rooms
Family Room Closet/Cabinets - Custom Built, Flooring - Hardwood, Window(s) - Picture
Basement Partial, Crawl Space, Interior Entry
Primary Bedroom Level Second
Dining Room Vaulted Ceiling(s), Flooring - Hardwood, Window(s) - Picture, Exterior Access, Lighting - Pendant
Kitchen Flooring - Hardwood, Dining Area, Pantry, Countertops - Stone/Granite/Solid, French Doors, Kitchen Island, Deck - Exterior, Exterior Access, Open Floorplan, Recessed Lighting, Stainless Steel Appliances, Pot Filler Faucet, Gas Stove, Lighting - Sconce, Lighting - Overhead
Interior
Interior Features Pantry, Countertops - Stone/Granite/Solid, Mud Room, Foyer, Sitting Room, Walk-up Attic, Internet Available - Unknown
Heating Baseboard, Electric Baseboard, Natural Gas
Cooling Central Air, Ductless
Flooring Tile, Carpet, Hardwood, Flooring - Hardwood
Fireplaces Number 2
Fireplaces Type Family Room, Living Room
Appliance Gas Water Heater, Range, Dishwasher, Disposal, Microwave, Refrigerator, Washer, Dryer, Wine Cooler
Laundry Dryer Hookup - Electric, Washer Hookup, Second Floor
Exterior
Exterior Feature Porch, Deck - Wood, Rain Gutters, Storage, Professional Landscaping
Garage Spaces 2.0
Community Features Public Transportation, Park, Walk/Jog Trails, Golf, Conservation Area, House of Worship, Marina, Private School, Public School
Utilities Available for Gas Range
Waterfront false
Waterfront Description Beach Front,Bay,Harbor,1 to 2 Mile To Beach,Beach Ownership(Public)
Roof Type Shingle,Wood
Total Parking Spaces 6
Garage Yes
Building
Lot Description Corner Lot, Wooded
Foundation Concrete Perimeter
Sewer Private Sewer
Water Public
Schools
Elementary Schools East
Middle Schools Hms
High Schools Hhs
Others
Senior Community false
Read Less
Want to know what your home might be worth? Contact us for a FREE valuation!

Our team is ready to help you sell your home for the highest possible price ASAP
Bought with Tara Coveney • Coldwell Banker Realty - Hingham






