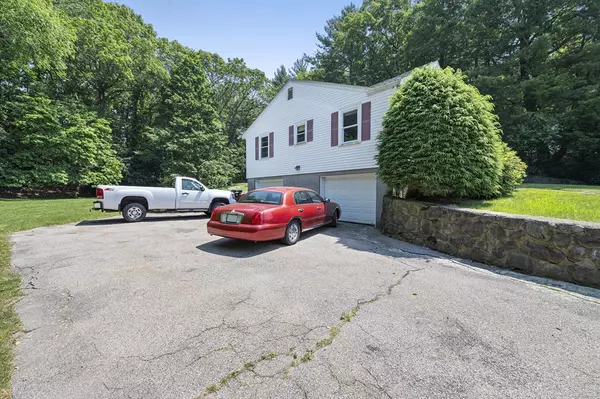$1,575,000
$1,795,000
12.3%For more information regarding the value of a property, please contact us for a free consultation.
75 Partridge Lane Belmont, MA 02478
3 Beds
3 Baths
1,770 SqFt
Key Details
Sold Price $1,575,000
Property Type Single Family Home
Sub Type Single Family Residence
Listing Status Sold
Purchase Type For Sale
Square Footage 1,770 sqft
Price per Sqft $889
MLS Listing ID 73258079
Sold Date 09/19/24
Style Ranch
Bedrooms 3
Full Baths 3
HOA Y/N false
Year Built 1951
Annual Tax Amount $18,227
Tax Year 2024
Lot Size 0.910 Acres
Acres 0.91
Property Description
Fantastic opportunity to purchase a spacious Ranch in Belmont Hill Area on a beautifully landscaped private just under an acre 39,792 sq ft lot. This home awaits your personal touch with potential for increase equity. Featuring freshly refinished gleaming hardwood floors, spacious living room, complete with cozy fireplace, flows graciously into formal dining room and open to a large eat-in kitchen, prime bedroom with bath and two freshly painted bedrooms and full bath, walk up attic plus full basement with family room, bath and access to nice two car garage, brand new central air system, Leafy Belmont Hill neighborhood ideal for walks & bike rides. Close to Belmont Country Club, Audubon Habitat, Beaver Brook Reservation and Belmont Center. Take advantage of this opportunity!
Location
State MA
County Middlesex
Zoning SRA
Direction Marsh Street to Rayburn Road to Partridge Lane
Rooms
Basement Full, Partially Finished, Garage Access
Primary Bedroom Level First
Dining Room Flooring - Hardwood
Kitchen Attic Access, Country Kitchen
Interior
Interior Features Walk-up Attic
Heating Baseboard
Cooling Central Air
Flooring Hardwood
Fireplaces Number 2
Fireplaces Type Family Room, Living Room
Appliance Electric Water Heater, Range, Dishwasher, Refrigerator
Laundry In Basement
Exterior
Exterior Feature Porch - Enclosed, Rain Gutters
Garage Spaces 2.0
Community Features Park, Golf, Conservation Area
Waterfront false
Roof Type Shingle
Total Parking Spaces 6
Garage Yes
Building
Foundation Concrete Perimeter
Sewer Public Sewer
Water Public
Schools
Middle Schools Chenery
High Schools Belmont High
Others
Senior Community false
Read Less
Want to know what your home might be worth? Contact us for a FREE valuation!

Our team is ready to help you sell your home for the highest possible price ASAP
Bought with Peter Bouchie • Coldwell Banker Realty - New England Home Office






