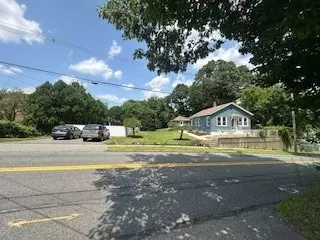$680,000
$738,000
7.9%For more information regarding the value of a property, please contact us for a free consultation.
27 Ridgeland Road Shrewsbury, MA 01545
5 Beds
2 Baths
1,963 SqFt
Key Details
Sold Price $680,000
Property Type Multi-Family
Sub Type Multi Family
Listing Status Sold
Purchase Type For Sale
Square Footage 1,963 sqft
Price per Sqft $346
MLS Listing ID 73267379
Sold Date 09/20/24
Bedrooms 5
Full Baths 2
Year Built 1960
Annual Tax Amount $6,545
Tax Year 2024
Lot Size 0.350 Acres
Acres 0.35
Property Description
One of a kind, turn-key, newly renovated multi-family. Use as a mother/daughter, owner occupy with rental income, or investment property. 2 Houses with separate utilities sit on .35 acres with beautiful landscaping, a custom designed, gunite inground pool in the very desirable Shrewsbury school district. Location, location, location – step out the front door and walk steps to the picturesque Jordan Pond for fishing, walking and biking paths. 5-10 minute walk to Calvin Coolidge School, White City and Route 9. Close to all major amenities, highways and UMASS. Both houses are completely renovated including all new mechanicals in both houses (boiler, plumbing, electrical, water main from street). Stainless Steel appliances and original hardwood floors. House 1 is 3bd, 1bth with full basement, covered porch, oil heat. House 2 is 2 bed, 1bth, deck, oil heat. Potential abounds - Must be seen!!
Location
State MA
County Worcester
Zoning RB2
Direction Route 9 to South Quinsidamond Ave to Ridgeland Rd
Rooms
Basement Full
Interior
Interior Features Floored Attic, Walk-Up Attic, Pantry, Crown Molding, Stone/Granite/Solid Counters, Upgraded Cabinets, Upgraded Countertops, Bathroom with Shower Stall, Smart Thermostat, Storage, Bathroom With Tub & Shower, Open Floorplan, Remodeled, Living Room, Kitchen, Laundry Room, Mudroom
Heating Hot Water
Cooling None
Flooring Hardwood, Tile, Wood, Stone/Ceramic Tile
Appliance Range, Dishwasher, Microwave, Refrigerator, Freezer, Washer, Dryer, Washer/Dryer
Laundry Electric Dryer Hookup, Washer Hookup
Exterior
Exterior Feature Balcony/Deck, Rain Gutters
Fence Fenced/Enclosed, Fenced
Pool In Ground
Community Features Public Transportation, Shopping, Pool, Tennis Court(s), Park, Walk/Jog Trails, Stable(s), Golf, Medical Facility, Laundromat, Bike Path, Conservation Area, Highway Access, House of Worship, Marina, Private School, Public School, University
Utilities Available for Electric Range, for Electric Oven, for Electric Dryer, Washer Hookup
Roof Type Asphalt/Composition Shingles
Total Parking Spaces 4
Garage No
Building
Lot Description Wooded, Level
Story 2
Foundation Concrete Perimeter
Sewer Public Sewer
Water Public
Schools
Elementary Schools Shrewsbury
Middle Schools Shrewsbury
High Schools Shrewsbury
Others
Senior Community false
Read Less
Want to know what your home might be worth? Contact us for a FREE valuation!

Our team is ready to help you sell your home for the highest possible price ASAP
Bought with Elaine Quigley • Berkshire Hathaway HomeServices Commonwealth Real Estate





