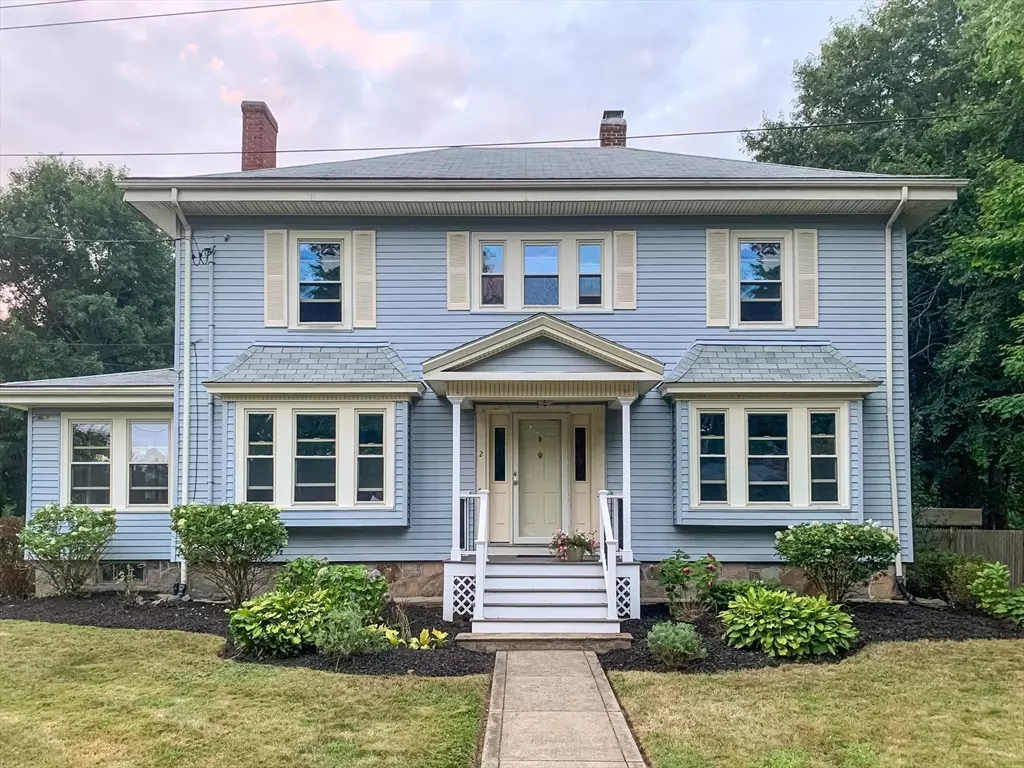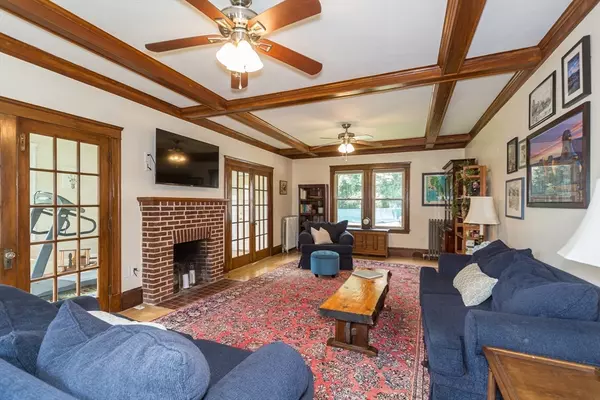$690,000
$675,000
2.2%For more information regarding the value of a property, please contact us for a free consultation.
2 Hill St Easton, MA 02375
3 Beds
1.5 Baths
1,944 SqFt
Key Details
Sold Price $690,000
Property Type Single Family Home
Sub Type Single Family Residence
Listing Status Sold
Purchase Type For Sale
Square Footage 1,944 sqft
Price per Sqft $354
MLS Listing ID 73273762
Sold Date 09/18/24
Style Colonial
Bedrooms 3
Full Baths 1
Half Baths 1
HOA Y/N false
Year Built 1915
Annual Tax Amount $7,105
Tax Year 2024
Lot Size 0.360 Acres
Acres 0.36
Property Description
Welcome to 2 Hill Street, a spacious Colonial home bursting with character. You enter into a gorgeous foyer, highlighted by french doors & a gracious staircase, with a center hall that leads to the kitchen. The updated kitchen has stainless appliances, lots of cabinetry and a butler's pantry. Off the kitchen is a convenient laundry room with a door to the backyard. The front-to-back living room has a handsome beamed ceiling, window seat & french doors that lead to a private office/playroom. The dining room has custom built-in cabinets & stunning wainscoting for family gathering. A powder room rounds out the first floor. The second level has three spacious bedrooms w/a full bath. The large main bedroom has a quiet sitting room that can double as a nursery or second office. The yard was designed with outdoor entertaining in mind with an attractive deck and covered patio for grilling or fires. The yard is fenced in and has a hot tub and a detached 2 car garage. Close to Ali's Park!
Location
State MA
County Bristol
Area South Easton
Zoning Res
Direction Washington to Depot to Pine to Hill
Rooms
Basement Bulkhead, Sump Pump, Concrete, Unfinished
Primary Bedroom Level Second
Dining Room Flooring - Hardwood, Window(s) - Picture, French Doors, Lighting - Overhead, Crown Molding
Kitchen Ceiling Fan(s), Flooring - Hardwood, Window(s) - Picture, Pantry, Countertops - Stone/Granite/Solid, Cabinets - Upgraded, Stainless Steel Appliances, Lighting - Overhead, Crown Molding
Interior
Interior Features Beamed Ceilings, Ceiling Fan(s), Office, Sitting Room, Foyer
Heating Steam, Oil
Cooling Window Unit(s)
Flooring Tile, Hardwood, Flooring - Hardwood
Fireplaces Number 1
Appliance Electric Water Heater, Range, Dishwasher, Disposal, Microwave, Refrigerator, Washer, Dryer
Laundry Electric Dryer Hookup, Washer Hookup, First Floor
Exterior
Exterior Feature Deck, Covered Patio/Deck, Hot Tub/Spa, Storage, Fenced Yard
Garage Spaces 2.0
Fence Fenced
Community Features Shopping, Park, Walk/Jog Trails, Medical Facility, Highway Access, House of Worship, Public School, University
Utilities Available for Electric Range, for Electric Oven, for Electric Dryer
Roof Type Shingle
Total Parking Spaces 4
Garage Yes
Building
Lot Description Corner Lot, Level
Foundation Granite
Sewer Private Sewer
Water Public
Schools
Middle Schools Easton Middle
High Schools Oliver Ames Hs
Others
Senior Community false
Read Less
Want to know what your home might be worth? Contact us for a FREE valuation!

Our team is ready to help you sell your home for the highest possible price ASAP
Bought with Jayden Barra • Todd A. Sandler REALTORS®






