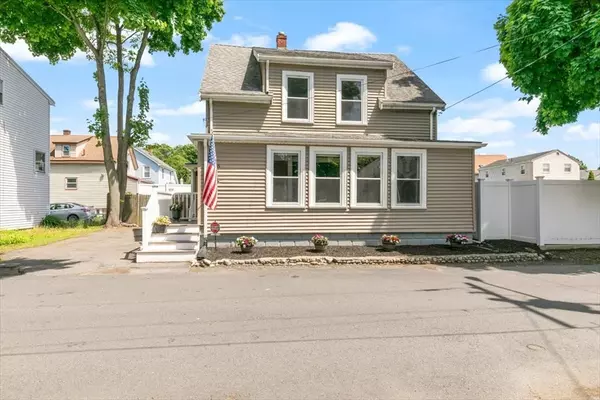$565,000
$569,999
0.9%For more information regarding the value of a property, please contact us for a free consultation.
16 Savory St Lynn, MA 01904
3 Beds
1.5 Baths
1,365 SqFt
Key Details
Sold Price $565,000
Property Type Single Family Home
Sub Type Single Family Residence
Listing Status Sold
Purchase Type For Sale
Square Footage 1,365 sqft
Price per Sqft $413
MLS Listing ID 73246271
Sold Date 09/19/24
Style Colonial
Bedrooms 3
Full Baths 1
Half Baths 1
HOA Y/N false
Year Built 1930
Annual Tax Amount $5,548
Tax Year 2024
Lot Size 3,920 Sqft
Acres 0.09
Property Description
Charming 3-bedroom, 1.5-bathroom house nestled on a peaceful one-way street, this inviting home offers an excellent blend of comfort and convenience. Step inside to discover a spacious living room accented with a crown molding ceiling, providing a touch of elegance and an open feel. The living space flows seamlessly into a well-appointed dining area, featuring built-in cabinetry that adds both character and practical storage solutions. The kitchen is equipped with essential appliances and ample counter space, perfect for preparing meals and hosting guests. Each of the bedrooms, on the second floor, offer comfortable living quarters with plenty of natural light. Outside, the property boasts a fenced-in yard and public access to a nearby Sluice Pond at the end of the street, perfect for fishing and canoeing, enhancing your outdoor living options. Don't miss out on making 16 Savory Street your new home!
Location
State MA
County Essex
Area Wyoma
Zoning R1
Direction Broadway to Pendexter to Savory Street
Rooms
Basement Partially Finished, Walk-Out Access, Interior Entry, Bulkhead, Concrete
Primary Bedroom Level Second
Dining Room Ceiling Fan(s), Closet/Cabinets - Custom Built, Flooring - Wood, Window(s) - Picture
Kitchen Flooring - Hardwood, Pantry, Countertops - Stone/Granite/Solid, Exterior Access, Stainless Steel Appliances, Lighting - Overhead
Interior
Interior Features Ceiling Fan(s), Bonus Room, Walk-up Attic
Heating Baseboard, Natural Gas
Cooling None
Flooring Tile, Hardwood, Flooring - Hardwood
Appliance Gas Water Heater, Water Heater, Range, Dishwasher, Disposal, Refrigerator, Washer, Dryer, Range Hood
Laundry In Basement, Electric Dryer Hookup, Washer Hookup
Exterior
Exterior Feature Deck - Composite, Rain Gutters, Storage, Fenced Yard
Fence Fenced/Enclosed, Fenced
Community Features Public Transportation, Shopping, Medical Facility, Highway Access, Public School
Utilities Available for Electric Oven, for Electric Dryer, Washer Hookup
Waterfront false
View Y/N Yes
View Scenic View(s)
Roof Type Shingle
Total Parking Spaces 2
Garage No
Building
Lot Description Level
Foundation Block
Sewer Public Sewer
Water Public
Schools
Elementary Schools Sisson
Middle Schools Pickering
High Schools Lynn English
Others
Senior Community false
Read Less
Want to know what your home might be worth? Contact us for a FREE valuation!

Our team is ready to help you sell your home for the highest possible price ASAP
Bought with Sean K Connelly • William Raveis R.E. & Home Services






