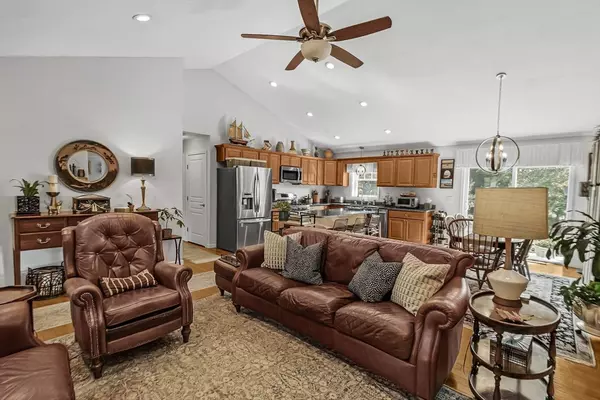$725,000
$700,000
3.6%For more information regarding the value of a property, please contact us for a free consultation.
8 Jonathan Ln Wareham, MA 02571
3 Beds
2 Baths
1,516 SqFt
Key Details
Sold Price $725,000
Property Type Single Family Home
Sub Type Single Family Residence
Listing Status Sold
Purchase Type For Sale
Square Footage 1,516 sqft
Price per Sqft $478
MLS Listing ID 73276429
Sold Date 09/20/24
Style Ranch
Bedrooms 3
Full Baths 2
HOA Fees $41/qua
HOA Y/N true
Year Built 2016
Annual Tax Amount $6,198
Tax Year 2024
Lot Size 0.460 Acres
Acres 0.46
Property Description
Welcome to Pine Grove Estates! This pristine one owner Ranch home with open floor plan and Designer touches offers 3 Bedrooms and 2 Full Bathrooms. 1516 square feet of light, bright living space Fantastic kitchen with granite counter tops and Center Island, Maple Cabinets, Stainless Steel Appliances, propane gas stove, Stone fireplace with 9Ft Live Oak mantel, hardwood floors, central air, Main en-suite with sitting area walk in closet and tiled shower, Covered Farmers Porch with Composite decking and Azek trim, and a 22/24 Two car garage are just some of the outstanding features of this wonderfully cared for home. Perfect for entertaining! Beautiful manicured private Golf course like yard with colorful plantings,10 zone irrigation and 32/16 Cobble trimmed Granite Patio, partial water view all surrounded by an 88 acre Forest, 2 Ponds, and a Sandy Beach for HOA members only. There are too many features to list. Come by and see where you are moving all for $700,000.
Location
State MA
County Plymouth
Zoning Res
Direction Charge Pond Road to Jonathan Ln
Rooms
Basement Full, Walk-Out Access, Interior Entry, Concrete, Unfinished
Primary Bedroom Level First
Kitchen Flooring - Hardwood, Dining Area, Countertops - Stone/Granite/Solid, Kitchen Island, Cabinets - Upgraded, Exterior Access, Open Floorplan, Recessed Lighting, Slider, Stainless Steel Appliances, Gas Stove
Interior
Heating Forced Air, Propane
Cooling Central Air
Flooring Tile, Hardwood
Fireplaces Number 1
Fireplaces Type Living Room
Appliance Water Heater, Microwave, ENERGY STAR Qualified Refrigerator, ENERGY STAR Qualified Dryer, ENERGY STAR Qualified Dishwasher, ENERGY STAR Qualified Washer, Range
Laundry Gas Dryer Hookup, Washer Hookup
Exterior
Exterior Feature Porch, Deck - Composite, Patio, Rain Gutters, Sprinkler System
Garage Spaces 2.0
Utilities Available for Gas Range, for Gas Dryer, Washer Hookup
Waterfront Description Beach Front,Lake/Pond,3/10 to 1/2 Mile To Beach,Beach Ownership(Private,Association)
Roof Type Shingle
Total Parking Spaces 6
Garage Yes
Building
Lot Description Cul-De-Sac
Foundation Concrete Perimeter
Sewer Private Sewer
Water Private
Others
Senior Community false
Read Less
Want to know what your home might be worth? Contact us for a FREE valuation!

Our team is ready to help you sell your home for the highest possible price ASAP
Bought with Shauna Fanning • Lamacchia Realty, Inc.






