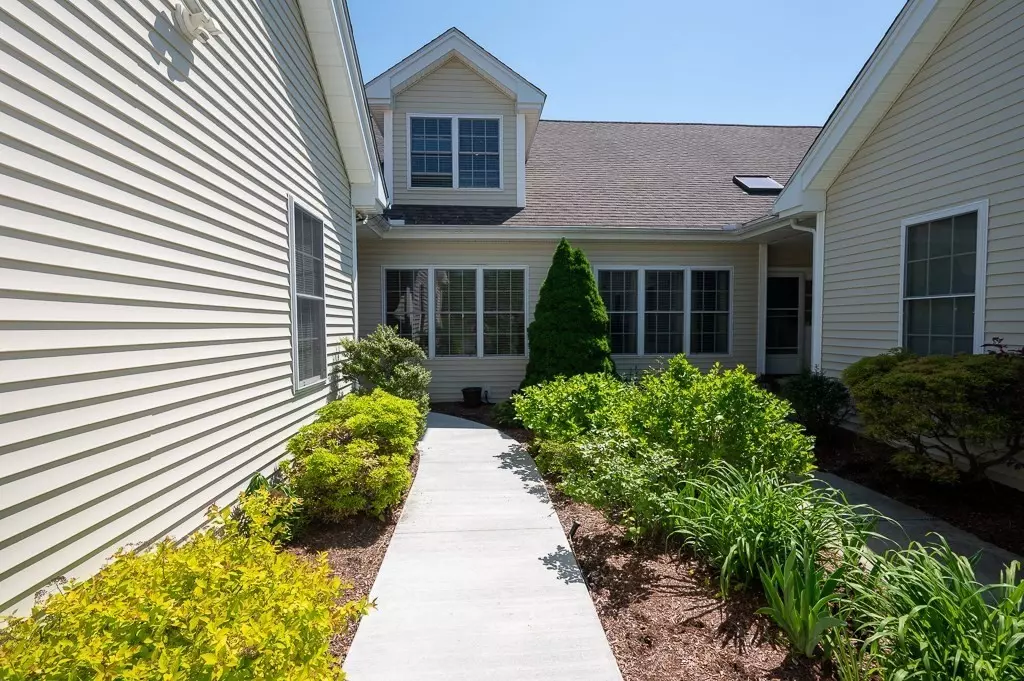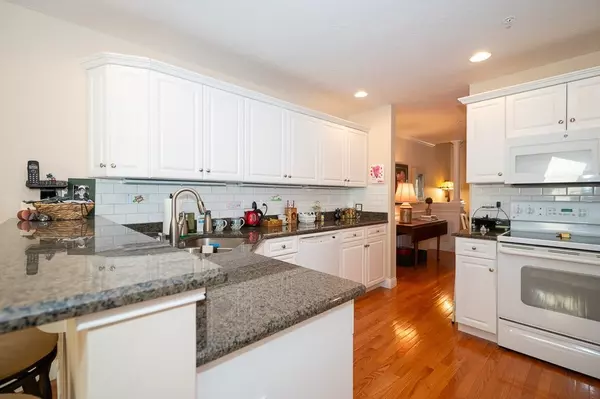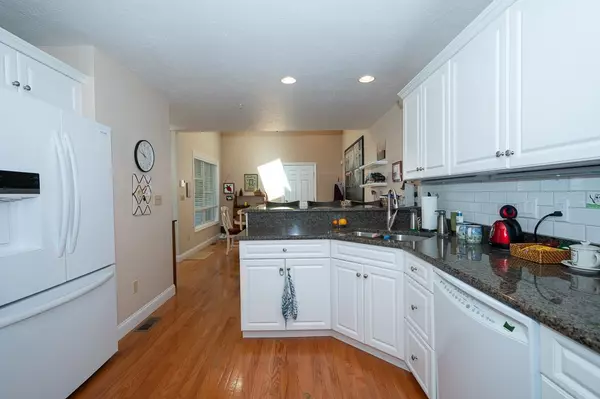$606,000
$619,000
2.1%For more information regarding the value of a property, please contact us for a free consultation.
39 Cortland Grove Dr. #39 Shrewsbury, MA 01545
3 Beds
3 Baths
2,400 SqFt
Key Details
Sold Price $606,000
Property Type Condo
Sub Type Condominium
Listing Status Sold
Purchase Type For Sale
Square Footage 2,400 sqft
Price per Sqft $252
MLS Listing ID 73244575
Sold Date 09/20/24
Bedrooms 3
Full Baths 3
HOA Fees $600/mo
Year Built 2004
Annual Tax Amount $5,937
Tax Year 2024
Property Description
Welcome home to this spacious & beatifully updated Townhome. The" Lenox" design offers 3 bedrooms & 3 baths of one level living w/ guest quarters on the second floor. Gleaming hardwood floors welcomes you into this lovingly maintained home w/ every attention to detail. The open floor plan is perfect for entertaining. A perfect Cook's Kitchen w/ plenty of cabinets, granite countertops with breakfast bar & hardwood floors. Lovely Dining Room w/ chair rail & wainscoting. Comfortable Living Room w/ Gas Fireplace & access to the updated Three Season Room that affords privacy. Spacious Main Bedroom w/ Harwood Floors, Ceiling Fan & Full Bath. There areTwo Ample Bedroom & Two Full Baths. Updates galore! Loft offers many options Walk out Lower Level for additional finished space or storage. Enjoy the park like setting with gazebo and walking paths. Minutes from Major Routes, UMASS, Restaurants & Shopping! Nothing to do but move in! SELLER IS WILLING TO PAY THE SUPPLEMENTAL FEE!
Location
State MA
County Worcester
Zoning MF- 2 9
Direction Route 140 to Grafton Street to Orchard
Rooms
Family Room Skylight, Ceiling Fan(s), Vaulted Ceiling(s), Flooring - Hardwood, Recessed Lighting
Basement Y
Primary Bedroom Level First
Dining Room Flooring - Hardwood
Kitchen Flooring - Hardwood, Countertops - Stone/Granite/Solid, Breakfast Bar / Nook
Interior
Interior Features Ceiling Fan(s), Cathedral Ceiling(s), Loft, Sun Room
Heating Central, Forced Air, Natural Gas
Cooling Central Air
Flooring Flooring - Wall to Wall Carpet
Fireplaces Number 1
Fireplaces Type Living Room
Appliance Range, Dishwasher, Disposal, Refrigerator, Washer, Dryer
Laundry First Floor, In Unit
Exterior
Exterior Feature Porch - Enclosed
Garage Spaces 2.0
Community Features Shopping, Park, Walk/Jog Trails, Medical Facility, Highway Access, House of Worship, Public School, Adult Community
Roof Type Shingle
Total Parking Spaces 2
Garage Yes
Building
Story 2
Sewer Public Sewer
Water Public
Others
Pets Allowed Yes w/ Restrictions
Senior Community true
Read Less
Want to know what your home might be worth? Contact us for a FREE valuation!

Our team is ready to help you sell your home for the highest possible price ASAP
Bought with Mary V. Surette • Coldwell Banker Realty - Worcester





