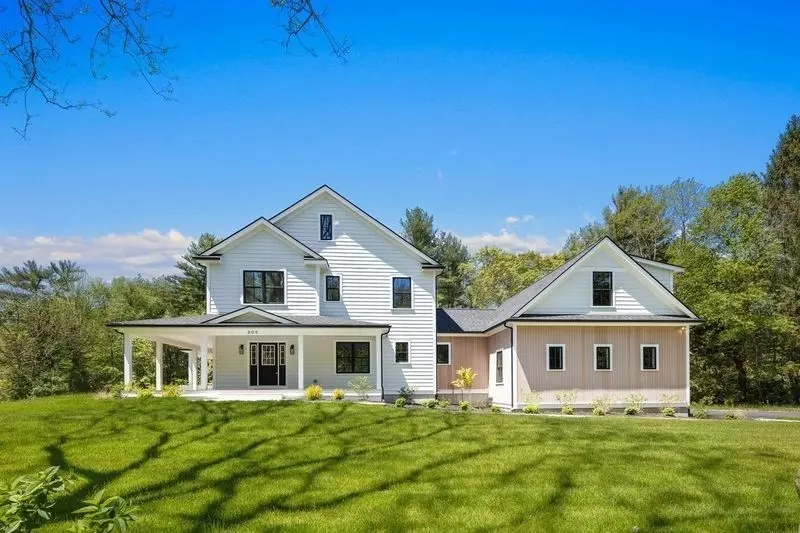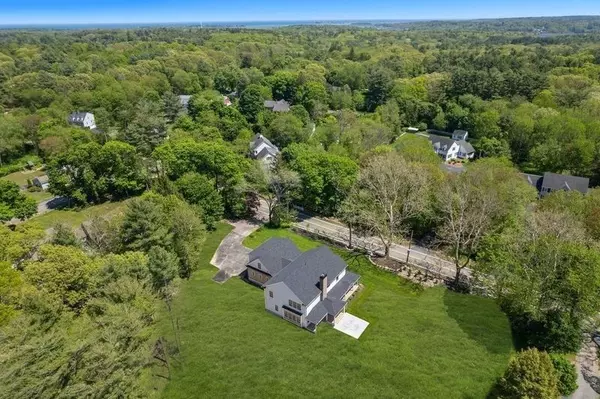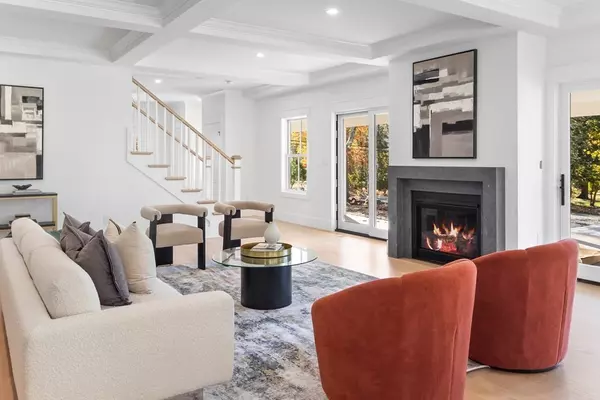$1,900,000
$1,999,000
5.0%For more information regarding the value of a property, please contact us for a free consultation.
205 Winter St Norwell, MA 02061
5 Beds
4.5 Baths
5,349 SqFt
Key Details
Sold Price $1,900,000
Property Type Single Family Home
Sub Type Single Family Residence
Listing Status Sold
Purchase Type For Sale
Square Footage 5,349 sqft
Price per Sqft $355
MLS Listing ID 73180234
Sold Date 09/20/24
Style Contemporary,Farmhouse
Bedrooms 5
Full Baths 4
Half Baths 1
HOA Y/N false
Year Built 2023
Annual Tax Amount $9,999
Tax Year 2024
Lot Size 1.600 Acres
Acres 1.6
Property Description
Welcome to 205 Winter Street in Norwell, a paragon of design and functionality sitting on 1.6 manicured acres. This newly-constructed modern farm house boasts 4,325 square feet of living space and features 5 bedrooms, 4.5 bathrooms, and a 3-car garage with completed bonus room/family room above. This custom, single-family residence displays modern elegance with a thoughtful layout, including a spacious, sun-filled main level, and beautiful patio off the living room — perfect for entertaining! Generous bedrooms on the second level complete the home. In addition to the patio, the impressive exterior offers a covered farmer's porch, architectural roof shingles, a courtyard with double-sided gas fireplace, and professionally-designed landscaping with a focus on both aesthetics and sustainability. 205 Winter Street truly has to be seen to be believed!
Location
State MA
County Plymouth
Zoning 9
Direction Put 205 Winter St Norwell in GPS
Rooms
Basement Full, Unfinished
Primary Bedroom Level Second
Dining Room Flooring - Hardwood, Window(s) - Bay/Bow/Box, Breakfast Bar / Nook, Open Floorplan, Recessed Lighting, Slider, Lighting - Overhead
Kitchen Coffered Ceiling(s), Flooring - Hardwood, Window(s) - Bay/Bow/Box, Dining Area, Balcony / Deck, Pantry, Countertops - Stone/Granite/Solid, Kitchen Island, Breakfast Bar / Nook, Open Floorplan, Recessed Lighting, Stainless Steel Appliances, Storage, Wine Chiller, Gas Stove
Interior
Interior Features Bonus Room, Office
Heating Central, Forced Air
Cooling Central Air
Flooring Tile, Hardwood
Fireplaces Number 2
Fireplaces Type Living Room
Appliance Gas Water Heater, Range, Oven, Dishwasher, Disposal, Microwave, Refrigerator, Freezer, Wine Refrigerator
Laundry Second Floor, Electric Dryer Hookup, Washer Hookup
Exterior
Exterior Feature Porch, Deck - Composite, Garden
Garage Spaces 4.0
Utilities Available for Gas Range, for Gas Oven, for Electric Dryer, Washer Hookup
Roof Type Shingle
Total Parking Spaces 8
Garage Yes
Building
Foundation Concrete Perimeter
Sewer Private Sewer
Water Public
Architectural Style Contemporary, Farmhouse
Others
Senior Community false
Read Less
Want to know what your home might be worth? Contact us for a FREE valuation!

Our team is ready to help you sell your home for the highest possible price ASAP
Bought with Tony Falco • Falco Realty Group





