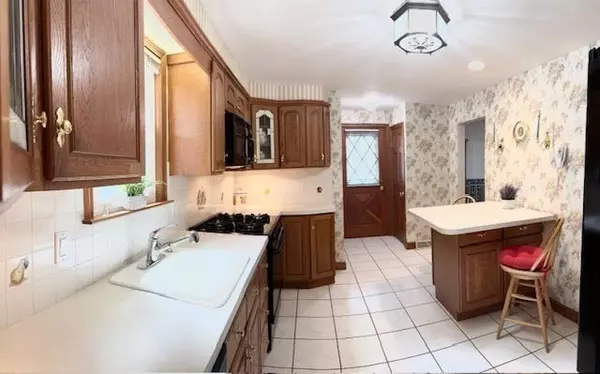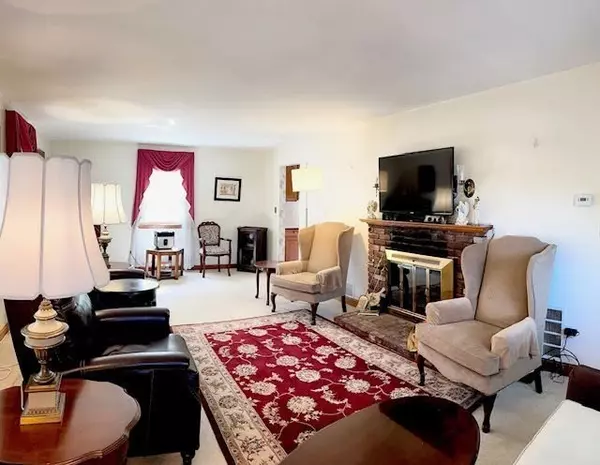$595,000
$589,000
1.0%For more information regarding the value of a property, please contact us for a free consultation.
41 Piedmont Street Lynn, MA 01904
3 Beds
1.5 Baths
1,498 SqFt
Key Details
Sold Price $595,000
Property Type Single Family Home
Sub Type Single Family Residence
Listing Status Sold
Purchase Type For Sale
Square Footage 1,498 sqft
Price per Sqft $397
MLS Listing ID 73253235
Sold Date 09/23/24
Style Colonial
Bedrooms 3
Full Baths 1
Half Baths 1
HOA Y/N false
Year Built 1965
Annual Tax Amount $5,275
Tax Year 2024
Lot Size 4,791 Sqft
Acres 0.11
Property Description
Pristine 3 bed home located on a quiet street in Wyoma Sq area awaits its new owners! Perfect space for new beginnings, or a downsize to simpler living. Lg EI kitchen, half bth, formal DR, LR w/FP & home office on 1st flr. Beautiful private patio & garden space right off of the kitchen for summer dining al fresco! A few steps up to the separate lg grassy yard - lots of space for kids, dogs, or a garden. 3 ample sized bedrms & full bath, lots of closet space. Central Air, garage. Lovingly maintained, this home is move in ready, or, contemporize the space w/a few changes - lots of options possible here. Ideally located for easy commuter access, as well as to local restaurants, shopping, parks, beaches, beautiful ponds, and gorgeous Lynn Woods Reservation.
Location
State MA
County Essex
Area Wyoma
Zoning R1
Direction Broadway to Warwick or Mayfair
Rooms
Basement Full, Garage Access, Concrete
Primary Bedroom Level Second
Dining Room Flooring - Hardwood, Flooring - Wall to Wall Carpet
Kitchen Flooring - Vinyl, Exterior Access, Gas Stove, Peninsula
Interior
Interior Features Home Office
Heating Forced Air, Natural Gas
Cooling Central Air
Flooring Hardwood, Flooring - Hardwood, Flooring - Wall to Wall Carpet
Fireplaces Number 1
Fireplaces Type Living Room
Appliance Gas Water Heater, Water Heater, Range, Dishwasher, Disposal, Microwave, Refrigerator, Freezer
Laundry In Basement
Exterior
Exterior Feature Patio
Garage Spaces 1.0
Community Features Public Transportation, Shopping, Tennis Court(s), Park, Walk/Jog Trails, Golf, Medical Facility, Bike Path, Conservation Area, Highway Access, House of Worship, Marina, Private School, Public School, T-Station
Utilities Available for Gas Range
Waterfront false
Waterfront Description Beach Front,Harbor,Lake/Pond,Ocean,1/2 to 1 Mile To Beach
Roof Type Shingle
Total Parking Spaces 1
Garage Yes
Building
Foundation Concrete Perimeter
Sewer Public Sewer
Water Public
Others
Senior Community false
Read Less
Want to know what your home might be worth? Contact us for a FREE valuation!

Our team is ready to help you sell your home for the highest possible price ASAP
Bought with Carol Cronin • Keller Williams Realty






